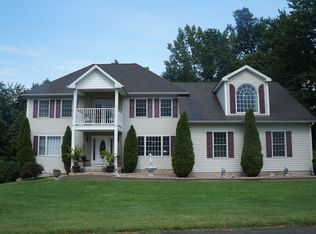Custom built three bedroom ranch located on cul de sac street with similar fine homes nearby.The BEST of everything!!One level living at it"s BEST!!Gleaming wood floors,tiled kit and tiled formal living room with custom surround gas fireplace and bookshelves.Central air,gas heat and city water and sewer.Freshly painted interior,granite countertops,stainless steel apps,3x7 granite covered center island,new faucets,new light fixtures and new paddle fans.Immaculate bright and airy is the only way to descibe this most beautiful home!!Over 2200 square feet with additional 1800 plus square feet in heated lower level.Lower level has kitchen,half bath,fireplace and loads of storage.First floor laundry,refaced kitchen cabinets,huge foyer,covered front porch and the most incredible cement patio in back with roof overhang,recessed lighting,skylights and paddle fans.Rain or snow the party goes on!!!Two car attached garage with utility room and sink,walkup floored attic, and pantry/computer station alcove nestled off of dining area.Shows phenomenal in and out!!Sellers have thought of everything!!Generator ready and includes the generator(Homelite 5000 watt with manual transfer switch)!!!
This property is off market, which means it's not currently listed for sale or rent on Zillow. This may be different from what's available on other websites or public sources.

