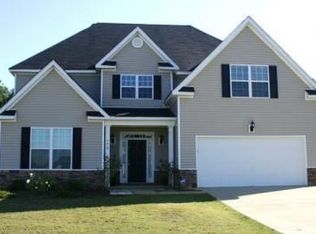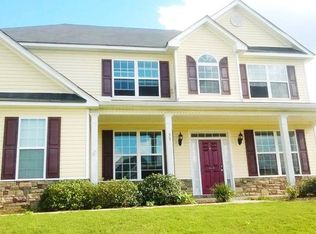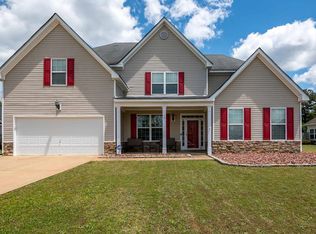Sold for $259,900
$259,900
46 Apache Trl, Fort Mitchell, AL 36856
5beds
3,334sqft
Single Family Residence
Built in 2009
0.47 Acres Lot
$261,700 Zestimate®
$78/sqft
$2,291 Estimated rent
Home value
$261,700
Estimated sales range
Not available
$2,291/mo
Zestimate® history
Loading...
Owner options
Explore your selling options
What's special
This Villages at Westgate subdivision home offers 3334 SqFt, 5 bedrooms, 3.5 bathrooms, dine-in kitchen with breakfast bar and breakfast area, separate dining room, great room, double attached garage, covered back patio. and large fenced-in back yard. All offers must be submitted at www.vrmproperties.com. Agents must register as a User, enter the property address, and click on “Start Offer”. This property may qualify for Seller Financing (Vendee). Earnest money to be held by Closing attorney and must be cashiers check or certified funds. Proof of funds required on cash transactions. Lender Pre-Approval letter for financed offers (dated within last 30 days) required for finance offers. AL Redemption Bond may be required by Buyer's lender and/or title provider and will not be paid for by seller. If property was built prior to 1978, Lead Based Paint Potentially Exists.
Zillow last checked: 8 hours ago
Listing updated: September 12, 2025 at 11:46am
Listed by:
Cameron Kash 706-615-4473,
Keller Williams Realty River C,
Steven Kash 706-615-4470,
Keller Williams Realty River C
Bought with:
Jovan Kelly, 167857
Keller Williams Realty River C
Source: East Alabama BOR,MLS#: E100979
Facts & features
Interior
Bedrooms & bathrooms
- Bedrooms: 5
- Bathrooms: 4
- Full bathrooms: 3
- 1/2 bathrooms: 1
- Main level bathrooms: 1
- Main level bedrooms: 1
Heating
- Central
Cooling
- Central Air, Ceiling Fan(s)
Appliances
- Included: Dishwasher, Electric Oven, Electric Range, Microwave, Refrigerator
- Laundry: In Hall, Laundry Room, Upper Level
Features
- Double Vanity, Entrance Foyer, Recessed Lighting, Vaulted Ceiling(s), Walk-In Closet(s), Attic
- Flooring: Vinyl
- Windows: None
- Basement: None
- Number of fireplaces: 1
- Fireplace features: Great Room
- Common walls with other units/homes: No Common Walls
Interior area
- Total structure area: 3,334
- Total interior livable area: 3,334 sqft
Property
Parking
- Total spaces: 2
- Parking features: Attached, Garage
- Garage spaces: 2
Accessibility
- Accessibility features: None
Features
- Levels: Two
- Stories: 2
- Patio & porch: Covered, Patio
- Exterior features: Lighting, Private Yard
- Pool features: None, Community
- Spa features: None
- Fencing: Fenced,Privacy
- Has view: Yes
- View description: Neighborhood
- Waterfront features: None
- Body of water: None
Lot
- Size: 0.47 Acres
- Dimensions: 202 x 101
- Features: Back Yard, Front Yard, Level
Details
- Additional structures: None
- Parcel number: 17062300000001179
- Special conditions: In Foreclosure,Listed As-Is
- Other equipment: None
- Horse amenities: None
Construction
Type & style
- Home type: SingleFamily
- Architectural style: Traditional
- Property subtype: Single Family Residence
Materials
- Vinyl Siding
- Roof: Composition
Condition
- Resale
- Year built: 2009
Utilities & green energy
- Electric: None
- Sewer: Septic Tank
- Water: Public
- Utilities for property: Cable Available, Electricity Available
Green energy
- Energy generation: None
Community & neighborhood
Security
- Security features: Smoke Detector(s)
Community
- Community features: Home Owners Association, Pool
Location
- Region: Fort Mitchell
- Subdivision: Villages At Westgate
HOA & financial
HOA
- Has HOA: Yes
- HOA fee: $400 annually
Other
Other facts
- Road surface type: Asphalt
Price history
| Date | Event | Price |
|---|---|---|
| 9/11/2025 | Sold | $259,900-17.5%$78/sqft |
Source: | ||
| 5/2/2025 | Listing removed | $315,000$94/sqft |
Source: | ||
| 3/12/2025 | Listed for sale | $315,000+5%$94/sqft |
Source: | ||
| 4/22/2022 | Sold | $300,000-3.2%$90/sqft |
Source: | ||
| 2/2/2022 | Pending sale | $310,000$93/sqft |
Source: | ||
Public tax history
| Year | Property taxes | Tax assessment |
|---|---|---|
| 2024 | $2,253 +2.9% | $62,580 +2.9% |
| 2023 | $2,190 +161% | $60,840 +146.3% |
| 2022 | $839 +13.9% | $24,700 +13% |
Find assessor info on the county website
Neighborhood: 36856
Nearby schools
GreatSchools rating
- 3/10Mt Olive Primary SchoolGrades: PK-2Distance: 6.1 mi
- 3/10Russell Co Middle SchoolGrades: 6-8Distance: 10.1 mi
- 3/10Russell Co High SchoolGrades: 9-12Distance: 9.9 mi
Get pre-qualified for a loan
At Zillow Home Loans, we can pre-qualify you in as little as 5 minutes with no impact to your credit score.An equal housing lender. NMLS #10287.
Sell with ease on Zillow
Get a Zillow Showcase℠ listing at no additional cost and you could sell for —faster.
$261,700
2% more+$5,234
With Zillow Showcase(estimated)$266,934


