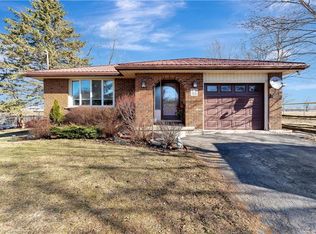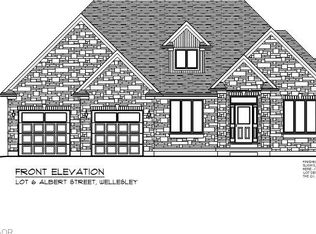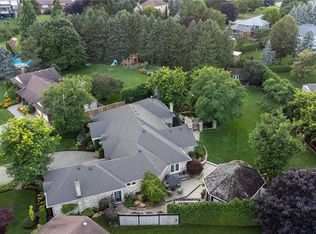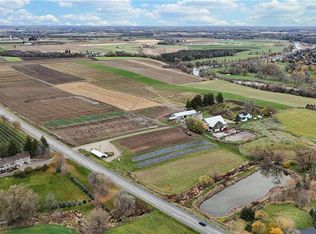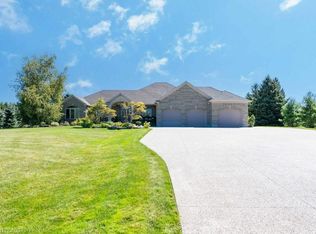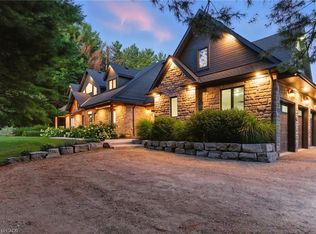46 Anita Dr, Saint Clements, ON N0B 2M0
What's special
- 143 days |
- 88 |
- 4 |
Zillow last checked: 8 hours ago
Listing updated: October 27, 2025 at 07:04pm
Roxanne Finn, Broker,
Chestnut Park Real Estate Limited, Brokerage,
Samantha Lloyd,
Chestnut Park Real Estate Limited, Brokerage
Facts & features
Interior
Bedrooms & bathrooms
- Bedrooms: 5
- Bathrooms: 4
- Full bathrooms: 3
- 1/2 bathrooms: 1
- Main level bathrooms: 3
- Main level bedrooms: 2
Other
- Description: Dreamy bedroom is a sanctuary. Private vestibule entry.
- Features: 5+ Piece, Balcony/Deck, Engineered Hardwood, Ensuite, Fireplace, French Doors, Hardwood Floor, Heated Floor, Linen Closet, Separate Heating Controls, Sliding Doors, Walk-in Closet, Walkout to Balcony/Deck
- Level: Main
Bedroom
- Features: Hardwood Floor, Heated Floor, Vaulted Ceiling(s), Walk-in Closet
- Level: Main
Bedroom
- Description: Large L-shaped loft area with 2 walk-in closets. Dormer windows.
- Features: Carpet Free, Separate Heating Controls
- Level: Second
Bedroom
- Description: Above-grade window and large double closet.
- Features: Tile Floors
- Level: Lower
Bedroom
- Description: Above-grade window and large double closet.
- Features: Tile Floors
- Level: Lower
Bathroom
- Description: 9-piece gorgeous ensuite with his n' hers vanities.
- Features: 5+ Piece, Double Vanity, Ensuite, Heated Floor, Jetted Bathtub
- Level: Main
Bathroom
- Description: Large walk-in shower.
- Features: 4-Piece
- Level: Main
Bathroom
- Features: 2-Piece
- Level: Main
Bathroom
- Description: Large soaker tub with separate glass shower. Above grade window.
- Features: 5+ Piece, Tile Floors
- Level: Lower
Dining room
- Description: • Double French door entry located off the main foyer • Large “wagon-wheel” style ceiling niche with chandelier
- Features: French Doors, Hardwood Floor, Heated Floor
- Level: Main
Foyer
- Description: Grand foyer includes vaulted ceiling and porcelain tile floors.
- Features: Heated Floor
- Level: Main
Gym
- Description: Can be 6th bedroom.
- Features: Walk-in Closet
- Level: Lower
Kitchen
- Description: Showstopper fully equipped luxury chef-style kitchen with 17' island
- Features: Balcony/Deck, Fireplace, Heated Floor, Open Concept, Pantry, Sliding Doors, Vaulted Ceiling(s), Walkout to Balcony/Deck
- Level: Main
Laundry
- Description: Custom cabinetry. Stainless steel sink. Above-grade window. Separate walk-in storage area. Laundry shoot.
- Features: Heated Floor, Laundry, Tile Floors
- Level: Lower
Living room
- Description: Large windows overlooking patio & countryside.
- Features: Fireplace, Hardwood Floor, Vaulted Ceiling(s)
- Level: Main
Mud room
- Description: Built-in shelving & seating area. Separate sink.
- Level: Main
Other
- Description: Custom wet bar with separate walk-out to waterfall feature & porch. Combined with media area.
- Features: Heated Floor, Open Concept, Professionally Designed, Tile Floors, Walkout to Balcony/Deck, Wet Bar
- Level: Lower
Recreation room
- Description: Entertainer's dream. Surround sound throughout. Large sliding doors to lower patio area. Games area & pool-table with lighting. Stand-up bar area.
- Features: French Doors, Heated Floor, Open Concept, Sliding Doors, Tile Floors, Walkout to Balcony/Deck
- Level: Lower
Heating
- Natural Gas, Radiant Floor, Radiant
Cooling
- Central Air
Appliances
- Included: Bar Fridge, Range, Water Heater Owned, Water Purifier, Water Softener, Built-in Microwave, Dishwasher, Dryer, Freezer, Hot Water Tank Owned, Range Hood, Refrigerator, Stove, Washer, Wine Cooler
- Laundry: Laundry Chute, Lower Level, Main Level, Sink, Washer Hookup
Features
- High Speed Internet, Air Exchanger, Auto Garage Door Remote(s), Built-In Appliances, Floor Drains, In-law Capability, Separate Heating Controls, Sewage Pump, Upgraded Insulation, Ventilation System, Water Treatment, Wet Bar, Work Bench, Other
- Windows: Window Coverings
- Basement: Walk-Out Access,Full,Finished,Sump Pump
- Number of fireplaces: 3
- Fireplace features: Gas
Interior area
- Total structure area: 7,325
- Total interior livable area: 4,191 sqft
- Finished area above ground: 4,191
- Finished area below ground: 3,134
Video & virtual tour
Property
Parking
- Total spaces: 23
- Parking features: Attached Garage, Garage Door Opener, Paver Block, Private Drive Single Wide
- Attached garage spaces: 3
- Uncovered spaces: 20
Features
- Patio & porch: Deck, Patio, Porch
- Exterior features: Controlled Entry, Landscape Lighting, Landscaped, Lawn Sprinkler System, Lighting, Privacy, Private Entrance, Recreational Area, Storage Buildings, Year Round Living, Other
- Fencing: Partial
- Has view: Yes
- View description: Garden, Panoramic, Pasture
- Waterfront features: Pond
- Frontage type: South
- Frontage length: 443.52
Lot
- Size: 18.28 Acres
- Dimensions: 443.52 x 1006.07
- Features: Rural, Irregular Lot, Near Golf Course, Highway Access, Hospital, Library, Major Highway, Park, Place of Worship, Playground Nearby, Rec./Community Centre, School Bus Route, Schools, Shopping Nearby
- Topography: Flat,Rolling
Details
- Additional structures: Shed(s), Storage, Workshop, Other
- Parcel number: 221650342
- Zoning: A-1
- Other equipment: Intercom
Construction
Type & style
- Home type: SingleFamily
- Architectural style: Bungaloft
- Property subtype: Single Family Residence, Residential
Materials
- Brick, Stone
- Foundation: Poured Concrete
- Roof: Asphalt Shing
Condition
- 6-15 Years,New Construction
- New construction: Yes
- Year built: 2015
Utilities & green energy
- Sewer: Septic Approved
- Water: Drilled Well
- Utilities for property: Cable Connected, Cell Service, Electricity Connected, Garbage/Sanitary Collection, Natural Gas Connected, Recycling Pickup, Underground Utilities
Community & HOA
Community
- Security: Smoke Detector, Security Gate, Alarm System, Carbon Monoxide Detector(s), Monitored, Security System, Smoke Detector(s)
Location
- Region: Saint Clements
Financial & listing details
- Price per square foot: C$1,383/sqft
- Annual tax amount: C$16,169
- Date on market: 7/24/2025
- Inclusions: Built-in Microwave, Dishwasher, Dryer, Freezer, Garage Door Opener, Hot Water Tank Owned, Range Hood, Refrigerator, Smoke Detector, Stove, Washer, Window Coverings, Wine Cooler, Detailed List Of Inclusions In Feature Sheet.
- Electric utility on property: Yes
(289) 338-0767
By pressing Contact Agent, you agree that the real estate professional identified above may call/text you about your search, which may involve use of automated means and pre-recorded/artificial voices. You don't need to consent as a condition of buying any property, goods, or services. Message/data rates may apply. You also agree to our Terms of Use. Zillow does not endorse any real estate professionals. We may share information about your recent and future site activity with your agent to help them understand what you're looking for in a home.
Price history
Price history
| Date | Event | Price |
|---|---|---|
| 7/24/2025 | Listed for sale | C$5,795,000C$1,383/sqft |
Source: ITSO #40751940 Report a problem | ||
Public tax history
Public tax history
Tax history is unavailable.Climate risks
Neighborhood: N0B
Nearby schools
GreatSchools rating
No schools nearby
We couldn't find any schools near this home.
Schools provided by the listing agent
- Elementary: Wellesley P.S. & St. Clements C.S.
Source: ITSO. This data may not be complete. We recommend contacting the local school district to confirm school assignments for this home.
- Loading
