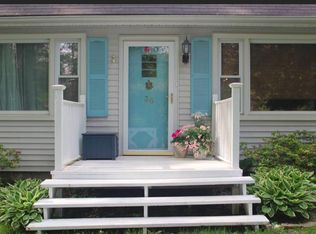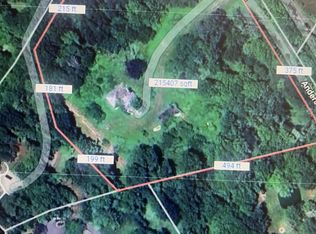Sold for $750,000 on 12/05/24
$750,000
46 Anderson Road, Sherman, CT 06784
4beds
3,650sqft
Single Family Residence
Built in 2024
1.88 Acres Lot
$791,000 Zestimate®
$205/sqft
$6,273 Estimated rent
Home value
$791,000
$704,000 - $886,000
$6,273/mo
Zestimate® history
Loading...
Owner options
Explore your selling options
What's special
Scheduled for completion in 2024, this brand-new construction project by Sherman's preeminent Beatty Builders offers you the perfect opportunity to infuse your personal style and preferences into this spacious 4-bedroom home featuring a main-level master suite and 3.5 bathrooms (plus loft and bonus room), with finished basement to be framed and pre-plumbed for an additional half bathroom. Home is situated on a 1.88 acre lot tucked away on a serene country road in the bucolic Litchfield Hills. This prime location just minutes from the NY border, offers easy commuting to White Plains (just 45 miles away) and New York City (just 60 miles away), as well as easy access to the charming town center, just 5 minutes away. There you'll find community amenities including library, parks, tennis courts, pavilion, a sandy beach, and even town boat slips on Candlewood Lake. At present, taxes are calculated solely based on the land, with the assessment to be determined upon project completion. Optional POOL can be added, Homeowner to choose design, cost TBD. Nice flat backyard to be created, driveway will be paved, lawn installed, and trees planted along the edge of the neighbors driveway next to the property. The house plans/layout cannot be changed however the fixtures, finishes, paint colors, cabinets, appliances are all still customizable! Don't miss your chance to personalize this brand-new home in desirable Sherman, CT.
Zillow last checked: 8 hours ago
Listing updated: December 11, 2024 at 06:14am
Listed by:
Donna Kennedy 917-669-2642,
Keller Williams Realty 203-438-9494
Bought with:
Gillian Stewart, REB.0758206
Gillian Stewart Real Estate
Source: Smart MLS,MLS#: 170599337
Facts & features
Interior
Bedrooms & bathrooms
- Bedrooms: 4
- Bathrooms: 4
- Full bathrooms: 3
- 1/2 bathrooms: 1
Primary bedroom
- Features: High Ceilings
- Level: Main
- Area: 195 Square Feet
- Dimensions: 13 x 15
Bedroom
- Features: High Ceilings
- Level: Upper
- Area: 110 Square Feet
- Dimensions: 10 x 11
Bedroom
- Features: High Ceilings
- Level: Upper
- Area: 132 Square Feet
- Dimensions: 11 x 12
Bedroom
- Features: High Ceilings
- Level: Upper
- Area: 143 Square Feet
- Dimensions: 11 x 13
Dining room
- Features: High Ceilings
- Level: Main
- Area: 143 Square Feet
- Dimensions: 13 x 11
Kitchen
- Features: High Ceilings
- Level: Main
- Area: 144 Square Feet
- Dimensions: 12 x 12
Living room
- Features: High Ceilings
- Level: Main
- Area: 195 Square Feet
- Dimensions: 15 x 13
Loft
- Features: High Ceilings
- Level: Upper
- Area: 144 Square Feet
- Dimensions: 8 x 18
Other
- Features: High Ceilings
- Level: Upper
- Area: 180 Square Feet
- Dimensions: 20 x 9
Heating
- Forced Air, Propane
Cooling
- Central Air, Zoned
Appliances
- Included: Allowance, Water Heater
- Laundry: Main Level, Mud Room
Features
- Entrance Foyer
- Basement: Full,Unfinished
- Attic: Pull Down Stairs
- Number of fireplaces: 1
Interior area
- Total structure area: 3,650
- Total interior livable area: 3,650 sqft
- Finished area above ground: 2,450
- Finished area below ground: 1,200
Property
Parking
- Total spaces: 2
- Parking features: Attached, Garage Door Opener
- Attached garage spaces: 2
Features
- Patio & porch: Deck
Lot
- Size: 1.88 Acres
- Features: Level, Sloped
Details
- Parcel number: 309698
- Zoning: residential
Construction
Type & style
- Home type: SingleFamily
- Architectural style: Modern
- Property subtype: Single Family Residence
Materials
- HardiPlank Type
- Foundation: Concrete Perimeter
- Roof: Asphalt
Condition
- Under Construction
- New construction: Yes
- Year built: 2024
Details
- Warranty included: Yes
Utilities & green energy
- Sewer: Septic Tank
- Water: Well
Community & neighborhood
Community
- Community features: Basketball Court, Golf, Lake, Library, Park, Playground, Stables/Riding, Tennis Court(s)
Location
- Region: Sherman
- Subdivision: North End
Price history
| Date | Event | Price |
|---|---|---|
| 12/5/2024 | Sold | $750,000+400%$205/sqft |
Source: | ||
| 1/12/2024 | Sold | $150,000-80%$41/sqft |
Source: Public Record Report a problem | ||
| 1/11/2024 | Pending sale | $750,000$205/sqft |
Source: | ||
| 10/30/2023 | Listed for sale | $750,000+837.5%$205/sqft |
Source: | ||
| 6/29/2023 | Sold | $80,000$22/sqft |
Source: | ||
Public tax history
| Year | Property taxes | Tax assessment |
|---|---|---|
| 2025 | $1,309 +1.9% | $78,500 |
| 2024 | $1,284 -8.2% | $78,500 |
| 2023 | $1,399 -2% | $78,500 |
Find assessor info on the county website
Neighborhood: 06784
Nearby schools
GreatSchools rating
- 8/10Sherman SchoolGrades: PK-8Distance: 4.2 mi
Schools provided by the listing agent
- Elementary: Sherman
Source: Smart MLS. This data may not be complete. We recommend contacting the local school district to confirm school assignments for this home.

Get pre-qualified for a loan
At Zillow Home Loans, we can pre-qualify you in as little as 5 minutes with no impact to your credit score.An equal housing lender. NMLS #10287.
Sell for more on Zillow
Get a free Zillow Showcase℠ listing and you could sell for .
$791,000
2% more+ $15,820
With Zillow Showcase(estimated)
$806,820
