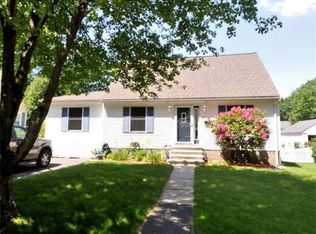**Multiple Offers** Highest and Best by 5pm Monday***Fantastic Commuter Location just minutes to UMASS, Rte 290, 190 & Mass Pike! This Adorable Two Bedroom Home has had Updates throughout and is in Move in Condition! Updated Heating System, Updated Bathroom, Updated Kitchen with Custom Island, New Flooring, Cabinetry, and Freshly Painted! Three Season Porch with all New Ceiling, Bead Board, Paint & Flooring! First Floor Offers a First Floor Bedroom with Hardwood Flooring, Open Dining Room/Living Room Combination Featuring Hardwood Flooring and Lovely Flow for Entertaining! Full Basement and Additional Unfinished Space on the Second Floor Offer Lots of Space for Possible Future Expansion! The Beautiful Flat Rear Yard is Perfect for Your Back Yard Barbeques and Outdoor Activities! One Car Garage and Driveway Offer Plenty of Off Street Parking! This Wonderful Home is Ready for Its New Buyer and Has so Much to Offer!
This property is off market, which means it's not currently listed for sale or rent on Zillow. This may be different from what's available on other websites or public sources.
