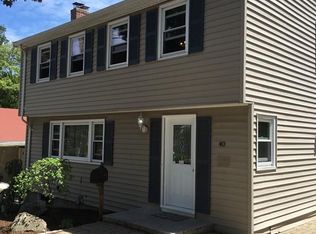An urban oasis - in a hidden gem of a neighborhood! Meticulously maintained, this beautiful home has been lovingly cared for by the same family for over 50 years!! A single family, this home is light, bright, airy and deceivingly spacious! 4 bedrooms, 1 full and 1 1/2 baths, the open concept living room/dining combination has beautiful hardwood floors, cathedral ceiling and leads to a brightly lit kitchen. 3 Bedrooms on the 2nd level, a family room and a 4th bedroom can be found on the 3rd level - Full walkout basement offers the possibility of expansion and is just waiting to be finished! Newer upgrades include heating system, windows, central air, updated electrical, brick walkway, siding, insulation and deck. Seasonal city views from the very private back yard. Plenty of greenery in Spring, Summer and Fall complete the package! Private driveway and on street parking available. This home is the perfect condo alternative minus the fees! **ALL OFFERS DUE BY MONDAY at 5:00PM **
This property is off market, which means it's not currently listed for sale or rent on Zillow. This may be different from what's available on other websites or public sources.
