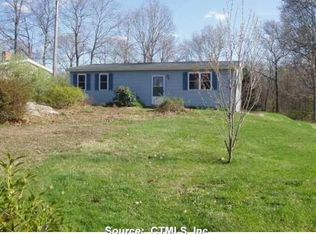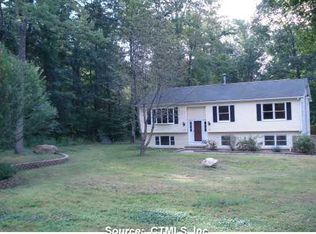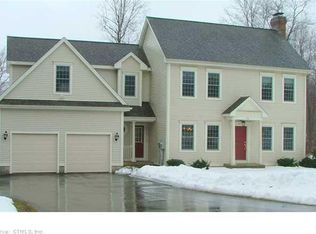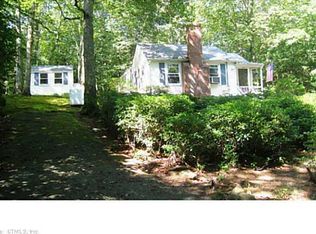Large 3 bed 2 1/2 bath Colonial with oversized 2 car attached garage on 4 plus acres. Huge Master Bedroom and great room with vaulted ceilings and vented stove insert set on a beautiful stone setting. Formal living room also has stand alone stove. Kitchen has island and is large enough to eat in. Great room and kitchen have access to the huge deck overlooking the spacious back yard. Basement is walkout and has two flus ready for your stove inserts.
This property is off market, which means it's not currently listed for sale or rent on Zillow. This may be different from what's available on other websites or public sources.



