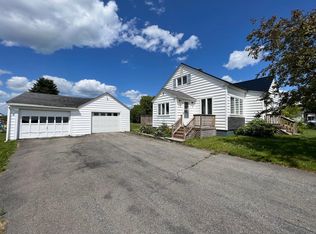Closed
$140,000
46 Albair Road, Caribou, ME 04736
3beds
1,132sqft
Single Family Residence
Built in 1959
0.54 Acres Lot
$143,700 Zestimate®
$124/sqft
$1,613 Estimated rent
Home value
$143,700
Estimated sales range
Not available
$1,613/mo
Zestimate® history
Loading...
Owner options
Explore your selling options
What's special
Recently appraised for the estate sale! Welcome to this delightful 3-bedroom, 1-bathroom home, lovingly built and maintained by its original owner. Nestled on a generous .54-acre lot just a few minutes from town, this property offers the perfect blend of convenience and tranquility, complete with scenic views.
As you enter, you'll be greeted by an inviting floor plan that seamlessly connects the kitchen, dining, and living areas—ideal for family gatherings and entertaining friends. Large windows flood the space with natural light, enhancing the cozy atmosphere.
The well-landscaped backyard is a true highlight, providing ample space for outdoor activities and opportunities to unwind while enjoying the beautiful surroundings. You'll find two storage sheds on the property, perfect for keeping gardening tools and equipment organized.
While most of the home is in good condition, it does need a little work to truly make it your own. With a vision and a few personal touches, this cozy residence can be transformed into your dream home. Don't miss your chance to own this special property!
Zillow last checked: 8 hours ago
Listing updated: March 11, 2025 at 05:01am
Listed by:
Kieffer Real Estate
Bought with:
Kieffer Real Estate
Source: Maine Listings,MLS#: 1606717
Facts & features
Interior
Bedrooms & bathrooms
- Bedrooms: 3
- Bathrooms: 1
- Full bathrooms: 1
Bedroom 1
- Features: Closet
- Level: First
- Area: 94.02 Square Feet
- Dimensions: 9.3 x 10.11
Bedroom 2
- Features: Closet
- Level: First
- Area: 93.93 Square Feet
- Dimensions: 9.3 x 10.1
Bedroom 3
- Features: Closet
- Level: First
- Area: 126.65 Square Feet
- Dimensions: 11.4 x 11.11
Dining room
- Level: First
- Area: 78.48 Square Feet
- Dimensions: 10.9 x 7.2
Kitchen
- Level: First
- Area: 100 Square Feet
- Dimensions: 10 x 10
Living room
- Level: First
- Area: 234.5 Square Feet
- Dimensions: 13.4 x 17.5
Heating
- Forced Air
Cooling
- None
Appliances
- Included: Dryer, Microwave, Electric Range, Refrigerator, Washer
Features
- 1st Floor Bedroom, One-Floor Living, Storage
- Flooring: Laminate, Wood
- Basement: Bulkhead,Interior Entry,Full,Sump Pump,Unfinished
- Has fireplace: No
Interior area
- Total structure area: 1,132
- Total interior livable area: 1,132 sqft
- Finished area above ground: 1,132
- Finished area below ground: 0
Property
Parking
- Total spaces: 1
- Parking features: Paved, 1 - 4 Spaces
- Attached garage spaces: 1
Features
- Patio & porch: Porch
- Has view: Yes
- View description: Fields, Scenic, Trees/Woods
Lot
- Size: 0.54 Acres
- Features: Near Town, Rural, Level, Landscaped
Details
- Additional structures: Shed(s)
- Parcel number: CARIM22L031
- Zoning: Residential
- Other equipment: Internet Access Available
Construction
Type & style
- Home type: SingleFamily
- Architectural style: Ranch
- Property subtype: Single Family Residence
Materials
- Wood Frame, Wood Siding
- Roof: Shingle
Condition
- Year built: 1959
Utilities & green energy
- Electric: Circuit Breakers
- Sewer: Private Sewer
- Water: Private, Well
- Utilities for property: Utilities On
Community & neighborhood
Location
- Region: Caribou
Other
Other facts
- Road surface type: Paved
Price history
| Date | Event | Price |
|---|---|---|
| 3/11/2025 | Pending sale | $153,000+9.3%$135/sqft |
Source: | ||
| 3/10/2025 | Sold | $140,000-8.5%$124/sqft |
Source: | ||
| 2/3/2025 | Contingent | $153,000$135/sqft |
Source: | ||
| 10/30/2024 | Price change | $153,000-8.4%$135/sqft |
Source: | ||
| 10/12/2024 | Listed for sale | $167,000$148/sqft |
Source: | ||
Public tax history
| Year | Property taxes | Tax assessment |
|---|---|---|
| 2024 | $2,962 +9.7% | $138,400 |
| 2023 | $2,699 +28% | $138,400 +54.6% |
| 2022 | $2,108 | $89,500 |
Find assessor info on the county website
Neighborhood: 04736
Nearby schools
GreatSchools rating
- 4/10Caribou Community SchoolGrades: PK-8Distance: 5.4 mi
- NACaribou High SchoolGrades: 9-12Distance: 5.4 mi
- 3/10Caribou High SchoolGrades: 9-12Distance: 5.4 mi
Get pre-qualified for a loan
At Zillow Home Loans, we can pre-qualify you in as little as 5 minutes with no impact to your credit score.An equal housing lender. NMLS #10287.
