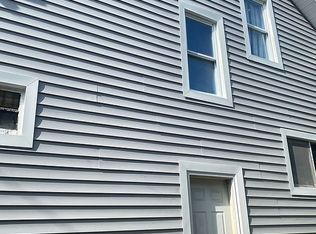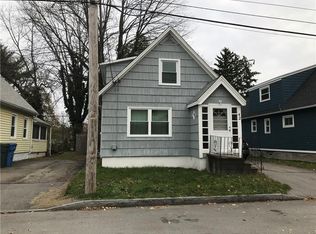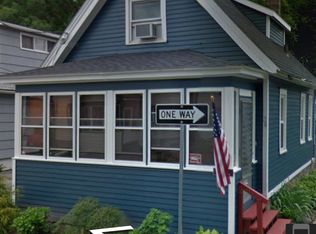Move Right Into This Fully Remodeled North Winton Village Gem, Walk to Everything the Neighborhood Has to Offer! Wide Open Layout with 2 Bedrooms, 2 Full Baths, First Floor Laundry and a Sliding Glass Door Leading to a Brand New Deck and a Private Fenced in Backyard! Fully Remodeled Kitchen with Brand New Stainless Steel Appliances, Granite Counters, Modern Cabinetry and Tiled Backsplash! Brand New Flooring Throughout and a Fresh Neutral Paint Job Just Completed, Both Baths are Brand New and Fully Tiled with Lots of Storage, Even All New Lighting Through the Home! Vinyl Replacement Windows Throughout, Architectural Roof, Maintenance Free Vinyl Siding, New Hot Water Tank! Nothing Left to do Here But Move In, Won't Last Long!
This property is off market, which means it's not currently listed for sale or rent on Zillow. This may be different from what's available on other websites or public sources.


