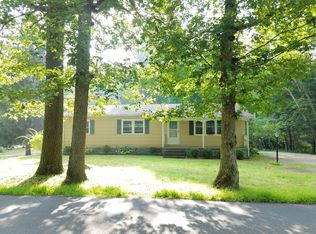Sold for $875,000
$875,000
46 Airline Road, Clinton, CT 06413
3beds
2,914sqft
Single Family Residence
Built in 1979
2.1 Acres Lot
$927,300 Zestimate®
$300/sqft
$4,289 Estimated rent
Home value
$927,300
$853,000 - $1.01M
$4,289/mo
Zestimate® history
Loading...
Owner options
Explore your selling options
What's special
Indulge in the timeless allure of Tuscan elegance nestled in the heart of Connecticut. Crossing the charming bridge over a tranquil stream, you will be embraced by a symphony of colors from the brilliantly orchestrated gardens. Relax on the front patio overlooking a picturesque koi pond with a waterfall. Tuscany beckons both outside and inside of this home with an abundance of rich architectural details. The main level features an open layout perfect for easy entertaining. Whether you are lounging in the Living Room by the majestic fireplace, dining in elegance, preparing a meal in the open gourmet kitchen or savoring the view from the luxurious sunroom, comfort abounds. A Two ensuite bedrooms have ample closets and luxurious bathrooms. A powder room, mudroom/laundry room complete the main floor. The upstairs loft serves as a perfect office/study. The bookcase conceals an entry to an expansive walk-in closet and attic beyond. Guests will revel in the lower level duplex ensuite cottage area. The basement displays an entertainment area, wine cellar, tasting area and four storage/workrooms. Discover the ultimate costal retreat Hammonasset State Park and Beach only 2.5 miles away, a virtual playground for hiking, biking and sunbathing --a gateway to endless relaxation and excitement. CONTRACTS SIGNED
Zillow last checked: 8 hours ago
Listing updated: October 01, 2024 at 02:01am
Listed by:
Team Fox of William Pitt Sotheby's International Realty,
Michele Fox 914-523-0630,
William Pitt Sotheby's Int'l 860-434-2400
Bought with:
Taylor Sokoloff, RES.0820928
eXp Realty
Source: Smart MLS,MLS#: 24008353
Facts & features
Interior
Bedrooms & bathrooms
- Bedrooms: 3
- Bathrooms: 4
- Full bathrooms: 3
- 1/2 bathrooms: 1
Primary bedroom
- Features: Bedroom Suite, Full Bath, Hardwood Floor
- Level: Main
Bedroom
- Features: Full Bath, Hardwood Floor
- Level: Main
Bedroom
- Features: Built-in Features, Full Bath, Hardwood Floor
- Level: Lower
Bathroom
- Level: Main
Kitchen
- Features: Beamed Ceilings, Breakfast Bar, Quartz Counters, Dry Bar, Hardwood Floor
- Level: Main
Living room
- Features: Dining Area
- Level: Main
Sun room
- Features: Hardwood Floor
- Level: Main
Heating
- Hot Water, Propane
Cooling
- Ceiling Fan(s), Central Air, Ductless
Appliances
- Included: Gas Range, Oven/Range, Microwave, Range Hood, Refrigerator, Dishwasher, Disposal, Washer, Dryer, Tankless Water Heater
- Laundry: Main Level
Features
- Wired for Data, Open Floorplan, In-Law Floorplan
- Basement: Full,Finished
- Attic: Storage,Walk-up
- Number of fireplaces: 1
Interior area
- Total structure area: 2,914
- Total interior livable area: 2,914 sqft
- Finished area above ground: 2,914
Property
Parking
- Total spaces: 4
- Parking features: None, Driveway, Private
- Has uncovered spaces: Yes
Accessibility
- Accessibility features: Bath Grab Bars
Features
- Patio & porch: Patio
- Exterior features: Garden, Lighting
- Waterfront features: Beach Access
Lot
- Size: 2.10 Acres
- Features: Rolling Slope
Details
- Additional structures: Shed(s)
- Parcel number: 944777
- Zoning: R-30
Construction
Type & style
- Home type: SingleFamily
- Architectural style: Ranch
- Property subtype: Single Family Residence
Materials
- Stone, Stucco
- Foundation: Masonry
- Roof: Asphalt
Condition
- New construction: No
- Year built: 1979
Utilities & green energy
- Sewer: Septic Tank
- Water: Well
Community & neighborhood
Security
- Security features: Security System
Community
- Community features: Park, Playground, Near Public Transport, Shopping/Mall
Location
- Region: Clinton
Price history
| Date | Event | Price |
|---|---|---|
| 6/21/2024 | Sold | $875,000+3.1%$300/sqft |
Source: | ||
| 4/24/2024 | Pending sale | $849,000$291/sqft |
Source: | ||
| 4/19/2024 | Listed for sale | $849,000+158%$291/sqft |
Source: | ||
| 7/29/2005 | Sold | $329,100$113/sqft |
Source: | ||
Public tax history
| Year | Property taxes | Tax assessment |
|---|---|---|
| 2025 | $9,912 +8.5% | $318,300 +5.5% |
| 2024 | $9,132 +1.4% | $301,800 |
| 2023 | $9,003 | $301,800 |
Find assessor info on the county website
Neighborhood: 06413
Nearby schools
GreatSchools rating
- 7/10Lewin G. Joel Jr. SchoolGrades: PK-4Distance: 2 mi
- 7/10Jared Eliot SchoolGrades: 5-8Distance: 2.2 mi
- 7/10The Morgan SchoolGrades: 9-12Distance: 1.6 mi
Schools provided by the listing agent
- Elementary: Lewin G. Joel
- High: Morgan
Source: Smart MLS. This data may not be complete. We recommend contacting the local school district to confirm school assignments for this home.
Get pre-qualified for a loan
At Zillow Home Loans, we can pre-qualify you in as little as 5 minutes with no impact to your credit score.An equal housing lender. NMLS #10287.
Sell for more on Zillow
Get a Zillow Showcase℠ listing at no additional cost and you could sell for .
$927,300
2% more+$18,546
With Zillow Showcase(estimated)$945,846
