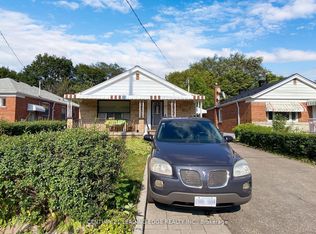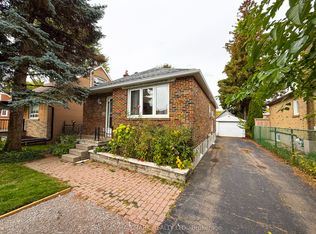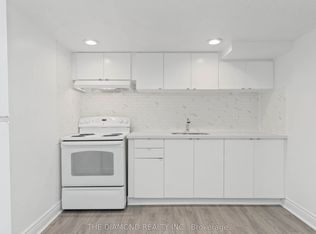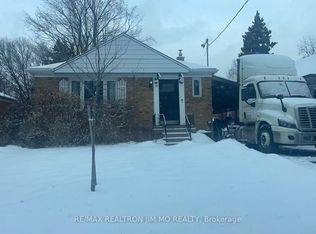Fantastic Location!! Very Bright & Clean 2 Bedroom Bungalow (Converted From 3 Bedroom) Has Been Lovingly Cared For. This Home Is Freshly Painted 2022 & Move In Ready With Freshly Renovated Bathroom 2022, Updated Kitchen Including Built In Dishwasher 2021, Central Vac, Tons Of Closets & Hardwood Throughout Main Floor. Finished Basement With Separate Entrance Includes, Eat In Kitchen, Full Bathroom, 2 Bedrooms & Office/Recreation Room. Great Income Potential! Beautiful Large Lot With A Huge Back Yard Including Spacious Covered Patio And Garden Shed.
This property is off market, which means it's not currently listed for sale or rent on Zillow. This may be different from what's available on other websites or public sources.



