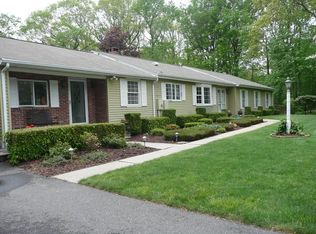Great home. Great neighborhood. Close to town, beaches, and transportation. Renovated Baths. Hardwood floors throughout. Beautiful property. Charming, lots of natural light. Two fireplaces (FR and LR) and great low maintenance deck.
This property is off market, which means it's not currently listed for sale or rent on Zillow. This may be different from what's available on other websites or public sources.
