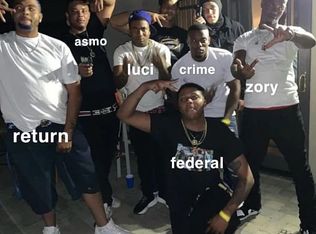Closed
$810,000
46 Ackerman Rd, Bernhards Bay, NY 13028
4beds
2,586sqft
Single Family Residence
Built in 1953
4.51 Acres Lot
$867,600 Zestimate®
$313/sqft
$3,088 Estimated rent
Home value
$867,600
$807,000 - $937,000
$3,088/mo
Zestimate® history
Loading...
Owner options
Explore your selling options
What's special
North Shore Oneida Lake front...4.5+Acres, 2500+ Sq.ft Custom Ranch. This is truly one of a kind!! Great room has Cathedral ceiling, stone fireplace, Hardwood floors, Room for large Gatherings. Enjoy the Master Suite, Full bath, 2 large walk-in closets, walks out to wraparound deck, overlooking gorgeous yard, koi Pond and Lake.... Thats a view! Finished walkout basement, perfect for game room, guest Bedroom, work out room and more. Natural shoreline, sandy bottom swim area, Bring your boat, water toys or just Enjoy the quiet.
Zillow last checked: 8 hours ago
Listing updated: August 14, 2023 at 06:57am
Listed by:
Gretchen Loomis 315-762-4032,
Coldwell Banker Prime Prop. Inc.,
Laura Loomis-Patrick 315-762-4032,
Coldwell Banker Prime Prop. Inc.
Bought with:
Ben Gray, 10301219756
eXp Realty
Source: NYSAMLSs,MLS#: S1474723 Originating MLS: Syracuse
Originating MLS: Syracuse
Facts & features
Interior
Bedrooms & bathrooms
- Bedrooms: 4
- Bathrooms: 3
- Full bathrooms: 2
- 1/2 bathrooms: 1
- Main level bathrooms: 2
- Main level bedrooms: 3
Heating
- Propane, Oil, Zoned, Baseboard, Hot Water
Cooling
- Zoned
Appliances
- Included: Dryer, Dishwasher, Exhaust Fan, Free-Standing Range, Disposal, Microwave, Oven, Oil Water Heater, Refrigerator, Range Hood, Washer
- Laundry: Main Level
Features
- Breakfast Bar, Breakfast Area, Ceiling Fan(s), Cathedral Ceiling(s), Entrance Foyer, Eat-in Kitchen, Granite Counters, Great Room, Sliding Glass Door(s), Storage, Skylights, Walk-In Pantry, Natural Woodwork, Main Level Primary, Primary Suite, Workshop
- Flooring: Carpet, Ceramic Tile, Hardwood, Resilient, Tile, Varies
- Doors: Sliding Doors
- Windows: Skylight(s), Thermal Windows
- Basement: Full,Partially Finished,Walk-Out Access
- Number of fireplaces: 1
Interior area
- Total structure area: 2,586
- Total interior livable area: 2,586 sqft
Property
Parking
- Total spaces: 3
- Parking features: Attached, Detached, Garage, Storage, Driveway, Garage Door Opener, Other
- Attached garage spaces: 3
Features
- Levels: One
- Stories: 1
- Patio & porch: Open, Porch, Screened
- Exterior features: Blacktop Driveway, Pool, Private Yard, See Remarks, Propane Tank - Leased
- Pool features: In Ground
- Waterfront features: Lake
- Body of water: Oneida Lake
- Frontage length: 237
Lot
- Size: 4.51 Acres
- Dimensions: 219 x 856
- Features: Irregular Lot
Details
- Additional structures: Shed(s), Storage
- Parcel number: 35268931100700010090000000
- Special conditions: Standard
Construction
Type & style
- Home type: SingleFamily
- Architectural style: Contemporary,Ranch
- Property subtype: Single Family Residence
Materials
- Brick, Vinyl Siding
- Foundation: Block
- Roof: Asphalt,Shingle
Condition
- Resale
- Year built: 1953
Utilities & green energy
- Electric: Circuit Breakers
- Sewer: Septic Tank
- Water: Connected, Public
- Utilities for property: Cable Available, Water Connected
Community & neighborhood
Security
- Security features: Security System Owned
Location
- Region: Bernhards Bay
- Subdivision: Oneida Lake
Other
Other facts
- Listing terms: Cash,Conventional,VA Loan
Price history
| Date | Event | Price |
|---|---|---|
| 8/14/2023 | Sold | $810,000+1.3%$313/sqft |
Source: | ||
| 7/17/2023 | Pending sale | $799,900$309/sqft |
Source: | ||
| 6/13/2023 | Contingent | $799,900$309/sqft |
Source: | ||
| 6/3/2023 | Listed for sale | $799,900$309/sqft |
Source: | ||
Public tax history
| Year | Property taxes | Tax assessment |
|---|---|---|
| 2024 | -- | $335,100 |
| 2023 | -- | $335,100 |
| 2022 | -- | $335,100 |
Find assessor info on the county website
Neighborhood: 13028
Nearby schools
GreatSchools rating
- 5/10Aura A Cole Elementary SchoolGrades: PK-5Distance: 3.2 mi
- 4/10Central Square Middle SchoolGrades: 6-8Distance: 9.1 mi
- 5/10Paul V Moore High SchoolGrades: 9-12Distance: 9.9 mi
Schools provided by the listing agent
- District: Central Square
Source: NYSAMLSs. This data may not be complete. We recommend contacting the local school district to confirm school assignments for this home.
