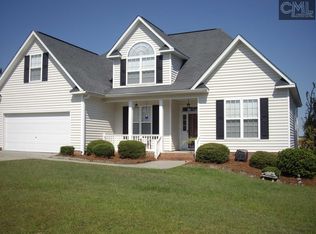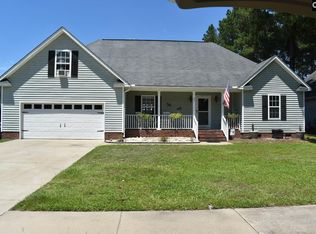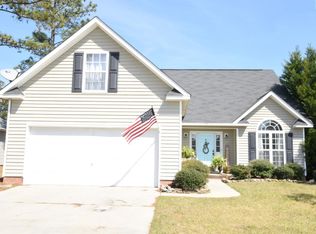The "Peyton B" flr plan-Home features hrdwd flrs in foyer. Family Room has gas burning FP, smooth ceilings in GR, Kitchen, DR & Foyer. Spacious open flr pln, eat-in Kitchen has bay window & pantry. Trey ceiling in Master Suite, Master Bath has separate shower w/garden tub, double vanity, walk-in closet. Huge FROG over 2 car garage! Side walk community! Automatic sprinkler in front yard.
This property is off market, which means it's not currently listed for sale or rent on Zillow. This may be different from what's available on other websites or public sources.


