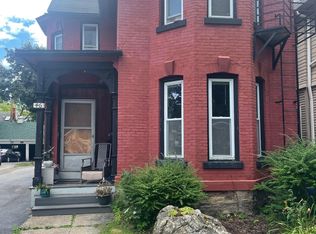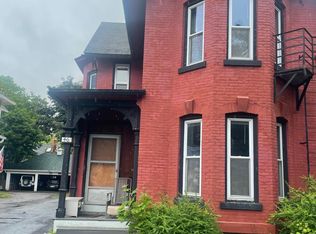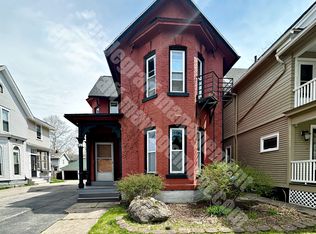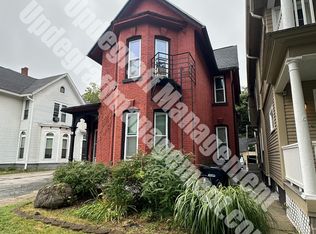Closed
$960,000
46 & 48 Rowley St, Rochester, NY 14607
11beds
0baths
8,287sqft
Multi Family
Built in 1890
-- sqft lot
$999,600 Zestimate®
$116/sqft
$1,373 Estimated rent
Home value
$999,600
$900,000 - $1.10M
$1,373/mo
Zestimate® history
Loading...
Owner options
Explore your selling options
What's special
Park Avenue Area Opportunity! Both 46 & 48 Rowley Street must be sold together, as reflected in the list price of $975,000.00. The 2 buildings share a heating unit, and were purchased together during the last 2 sales. There is a total of 13 units. Heat and hot water is included for all 13 units through a newer energy efficient on demand boiler system housed in #48 Rowley. Tenants pay their own electric. Seller will not be providing a new C of O. All rents are paid as agreed. There are 7 garage spaces + more off St parking. #46 Rowley is a brick exterior, with newer vinyl windows. 48 ours notice is required for showings.
The rents are as follows for 46 Rowley:
Unit 1: 995.00
Unit 2: 850.00
Unit 3: 995.00
Unit 4: 890.00
($3,730 gross rents per month)
Rents for 48 Rowley St are as follows:
Unit 1: 795.00
Unit 2: 1200
Unit 3: 750
Unit 4: 950.00
Unit 5: 850.00
Unit 6: 875.00
Unit 7: 1085.00
Unit 8: 1200.00
Unit 9: 1250.00
($8955 gross rent per month)
Zillow last checked: 8 hours ago
Listing updated: July 02, 2024 at 01:24pm
Listed by:
Christian M Gascon 585-739-2151,
Eastman Property Management
Bought with:
Mark C. Updegraff, 10491205428
Updegraff Group LLC
Source: NYSAMLSs,MLS#: R1505146 Originating MLS: Rochester
Originating MLS: Rochester
Facts & features
Interior
Bedrooms & bathrooms
- Bedrooms: 11
- Bathrooms: 0
Heating
- Gas, Hot Water
Appliances
- Included: Electric Oven, Electric Range, Gas Water Heater, Refrigerator
Features
- Flooring: Hardwood, Varies, Vinyl
- Basement: Full
- Has fireplace: No
Interior area
- Total structure area: 8,287
- Total interior livable area: 8,287 sqft
Property
Parking
- Parking features: Three or more Spaces, Driveway, Garage
Features
- Stories: 3
- Exterior features: Blacktop Driveway
Lot
- Size: 5,998 sqft
- Dimensions: 40 x 150
- Features: Residential Lot
Details
- Parcel number: 26140012150000020710000000
- Special conditions: Standard
Construction
Type & style
- Home type: MultiFamily
- Property subtype: Multi Family
Materials
- Brick, Frame
- Roof: Asphalt
Condition
- Resale
- Year built: 1890
Utilities & green energy
- Sewer: Connected
- Water: Connected, Public
- Utilities for property: Sewer Connected, Water Connected
Community & neighborhood
Community
- Community features: Other, See Remarks
Location
- Region: Rochester
- Subdivision: Brooks
Other
Other facts
- Listing terms: Cash
Price history
| Date | Event | Price |
|---|---|---|
| 6/24/2024 | Pending sale | $960,000$116/sqft |
Source: | ||
| 5/30/2024 | Sold | $960,000$116/sqft |
Source: | ||
Public tax history
Tax history is unavailable.
Neighborhood: Park Avenue
Nearby schools
GreatSchools rating
- 4/10School 23 Francis ParkerGrades: PK-6Distance: 0.6 mi
- 3/10School Of The ArtsGrades: 7-12Distance: 0.8 mi
- 1/10James Monroe High SchoolGrades: 9-12Distance: 0.3 mi
Schools provided by the listing agent
- District: Rochester
Source: NYSAMLSs. This data may not be complete. We recommend contacting the local school district to confirm school assignments for this home.



