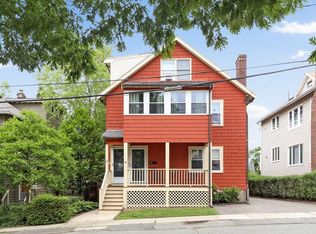Welcome to 46-48 Benjamin Road in the beautiful town of Belmont! Looking for a 2 Family? This is the one! Both units feature beautifully updated Kitchens with stainless steel appliances, granite countertops, pantries and wet bar. Each unit has direct access to your very own private outdoor space off the Kitchen. Spacious Living Rooms that feature a fireplace that flow directly into the Dining Rooms. First floor has 2 Bedrooms that have ample closet space and hardwood flooring. Second floor has 2 Bedrooms on the main level and 2 Bedrooms on the upper level with wall to wall carpeting. Great potential for Master Suite on the upper level. Plenty of storage in the Basement! Driveway parking available, fits up to 4 cars! Great commuter location close to Belmont Center's Commuter Rail Station & Bus Lines #74 & #75. Easy access to Belmont Center, Boston & major routes. Don't miss out on this great opportunity! This property is also being sold as two condos MLS#:72674972 & MLS#:72674971
This property is off market, which means it's not currently listed for sale or rent on Zillow. This may be different from what's available on other websites or public sources.
