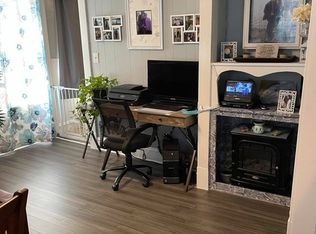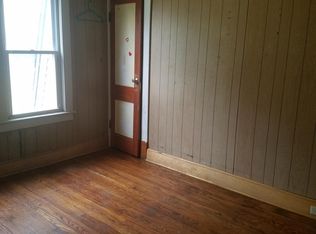Investors take notice! This two-family property has a lot to offer. When approaching the front door, you're immediately greeted by enclosed porches on the first and second floors. You may also notice the fenced-in yard, two-car detached garage, and aluminum siding. Each unit contains three bedrooms, one full bathroom, kitchen, living room and family room, with wood floors throughout. The first floor also has new tile flooring and tiled counter tops. 2009 upgrades include furnace, hot water heater, and electrical panel APO. Both units boast newer windows, too. Reach out to our team to schedule a private showing of this investment property.
This property is off market, which means it's not currently listed for sale or rent on Zillow. This may be different from what's available on other websites or public sources.

