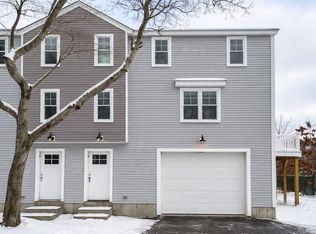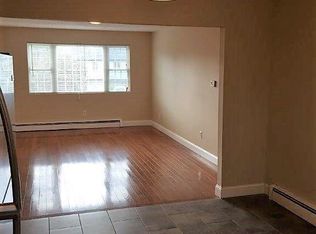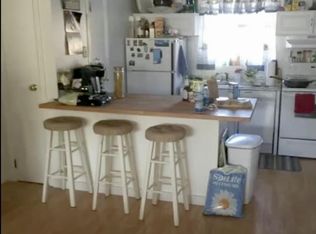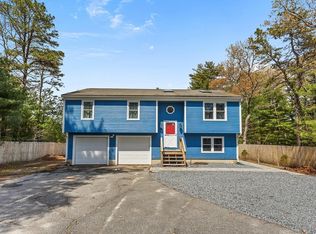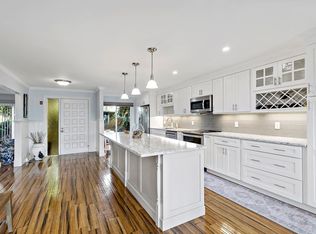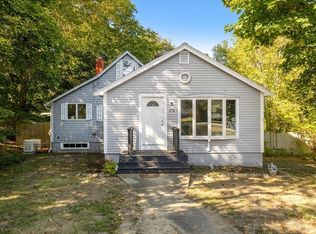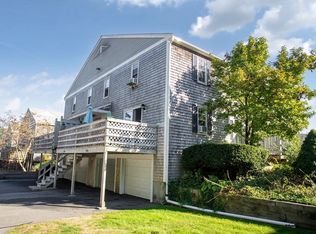New to the neighborhood....Canal Landing. Now offering one of 4 very special condominium homes in the Village of Buzzards Bay. Virtually everything you need and want to do is within walking distance whether it’s the Cape Cod Canal, Town Beach, Marina, Restaurants, Coffee Shops and Ice Cream Stands, Entertainment and Recreation including a bowling alley, community center with pickleball & yoga, arts and cafe, dinner train, Marine Life Center, fishing, beautiful public parks, outdoor concerts, a free splash park for the kids and holiday festivities, and so much more! These easy care but smartly designed homes offer 3 bedrooms, 1.5 baths, pantry and main floor laundry as well as an open kitchen/dining/living space with hardwood flooring, deck plus a garage and storage room under. Live here and enjoy all the area has to offer!
For sale
$524,900
46-46A Holt Rd #A, Buzzards Bay, MA 02532
3beds
1,320sqft
Est.:
Condominium, Townhouse
Built in 2024
10,410 Square Feet Lot
$-- Zestimate®
$398/sqft
$1/mo HOA
What's special
Main floor laundryHardwood flooringStorage room under
- 435 days |
- 532 |
- 9 |
Zillow last checked: 8 hours ago
Listing updated: February 14, 2026 at 01:20pm
Listed by:
Nancy S. Angus 508-759-2121,
Upper Cape Realty Corp. 508-759-2121
Source: MLS PIN,MLS#: 73319794
Tour with a local agent
Facts & features
Interior
Bedrooms & bathrooms
- Bedrooms: 3
- Bathrooms: 2
- Full bathrooms: 1
- 1/2 bathrooms: 1
Primary bedroom
- Features: Flooring - Wall to Wall Carpet
- Level: Third
Bedroom 2
- Features: Flooring - Wall to Wall Carpet
- Level: Third
Bedroom 3
- Features: Flooring - Wall to Wall Carpet
- Level: Third
Kitchen
- Features: Flooring - Wood, Pantry, Countertops - Stone/Granite/Solid, Kitchen Island, Deck - Exterior, Open Floorplan
- Level: Second
Living room
- Features: Flooring - Wood
- Level: Second
Heating
- Heat Pump, Electric
Cooling
- Central Air, Heat Pump
Appliances
- Included: Range, Dishwasher, Disposal, Microwave
- Laundry: Second Floor, In Unit, Electric Dryer Hookup, Washer Hookup
Features
- Storage
- Flooring: Hardwood
- Doors: Insulated Doors
- Windows: Insulated Windows
- Has basement: No
- Has fireplace: No
Interior area
- Total structure area: 1,320
- Total interior livable area: 1,320 sqft
- Finished area above ground: 1,320
- Finished area below ground: 0
Property
Parking
- Total spaces: 3
- Parking features: Under, Off Street
- Attached garage spaces: 1
- Uncovered spaces: 2
Features
- Patio & porch: Deck - Composite
- Exterior features: Deck - Composite
- Waterfront features: Bay, Lake/Pond, Walk to, 3/10 to 1/2 Mile To Beach, Beach Ownership(Public)
Lot
- Size: 10,410 Square Feet
Details
- Parcel number: M:23.2 P:156,2184676
- Zoning: Downtown
Construction
Type & style
- Home type: Townhouse
- Property subtype: Condominium, Townhouse
Materials
- Frame
- Roof: Shingle
Condition
- Year built: 2024
Utilities & green energy
- Sewer: Public Sewer
- Water: Public
- Utilities for property: for Electric Range, for Electric Dryer, Washer Hookup
Community & HOA
Community
- Features: Public Transportation, Shopping, Tennis Court(s), Park, Walk/Jog Trails, Laundromat, Bike Path, Conservation Area, Highway Access, House of Worship, Marina, University
HOA
- Services included: Insurance, Maintenance Grounds
- HOA fee: Has HOA fee
Location
- Region: Buzzards Bay
Financial & listing details
- Price per square foot: $398/sqft
- Tax assessed value: $170,000
- Annual tax amount: $1,363
- Date on market: 12/16/2024
Estimated market value
Not available
Estimated sales range
Not available
Not available
Price history
Price history
| Date | Event | Price |
|---|---|---|
| 3/31/2025 | Price change | $524,900+5%$398/sqft |
Source: MLS PIN #73319794 Report a problem | ||
| 2/12/2025 | Price change | $499,900-12.3%$379/sqft |
Source: MLS PIN #73319794 Report a problem | ||
| 12/13/2024 | Listed for sale | $569,900$432/sqft |
Source: MLS PIN #73319794 Report a problem | ||
Public tax history
Public tax history
Tax history is unavailable.BuyAbility℠ payment
Est. payment
$2,787/mo
Principal & interest
$2520
Property taxes
$267
Climate risks
Neighborhood: Buzzards Bay
Nearby schools
GreatSchools rating
- 5/10Bourne Intermediate SchoolGrades: 3-5Distance: 1 mi
- 6/10Bourne Middle SchoolGrades: 6-8Distance: 1 mi
- 4/10Bourne High SchoolGrades: 9-12Distance: 1 mi
