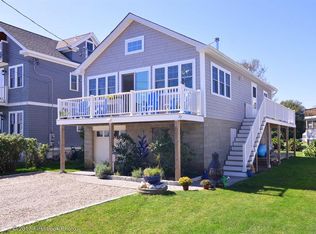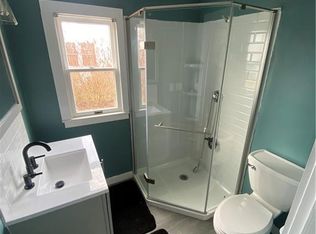Sold for $1,575,000 on 05/14/25
$1,575,000
46 3rd St, Charlestown, RI 02813
3beds
2,337sqft
Single Family Residence
Built in 2004
0.25 Acres Lot
$1,682,200 Zestimate®
$674/sqft
$3,062 Estimated rent
Home value
$1,682,200
$1.53M - $1.85M
$3,062/mo
Zestimate® history
Loading...
Owner options
Explore your selling options
What's special
Experience the allure of coastal living with waterviews of Green Hill Pond and the Atlantic Ocean. Built in 2004, this sunlit sanctuary is a harmonious blend of comfort and charm. Enjoy your own dock space on Green Hill Pond, perfect for boating adventures and serene moments by the water. Just a leisurely 1/4 mile stroll to Charlestown Beach, this home invites you to embrace the beach lifestyle fully.The first floor features a welcoming eat-in kitchen , a dining area, and a cozy living room, all designed for family gatherings and entertaining friends. A convenient lavette and a delightful three-season room add to the home's charm, while access to an oversized one-car garage offers additional storage or workspace.Upstairs, the primary bedroom provides a serene escape with a full bath ensuring a private retreat. Two additional bedrooms offer ample space for family or guests, complemented by a family room with deck access, perfect for enjoying the stunning views and ocean breezes. An office space is also included, ideal for working from home or quiet study.Centrally located, this home offers easy access to local amenities, dining, and shopping, making it an ideal retreat for those seeking relaxation and convenience. Whether you're drawn to the vibrant beach community or the tranquility of seaside living, this property offers the perfect balance of coastal charm and modern convenience.
Zillow last checked: 8 hours ago
Listing updated: May 14, 2025 at 02:04pm
Listed by:
Patrice Fenton 401-212-6166,
Compass
Bought with:
Nancy Casimiro, RES.0028482
Coldwell Banker Realty
Source: StateWide MLS RI,MLS#: 1377417
Facts & features
Interior
Bedrooms & bathrooms
- Bedrooms: 3
- Bathrooms: 3
- Full bathrooms: 2
- 1/2 bathrooms: 1
Primary bedroom
- Level: Second
Bathroom
- Level: Second
Bathroom
- Level: First
Other
- Level: Second
Other
- Level: Second
Dining area
- Level: First
Family room
- Level: Second
Kitchen
- Level: First
Living room
- Level: First
Sun room
- Level: First
Heating
- Oil, Forced Air
Cooling
- Central Air
Appliances
- Included: Dishwasher, Dryer, Microwave, Oven/Range, Refrigerator, Washer
Features
- Wall (Dry Wall), Bath w/ Shower, Bedroom, Dining Area, Eat In Kitchen, Family Room, Foyer/Hall, Full Bath, Half Bath, Laundry Room, Living Room, Master Bedroom w/ Bath, Office, Storage, Sun Room, Utility Room, Workshop, Cedar Closet(s), Dry Bar, Stairs, Plumbing (Mixed), Insulation (Ceiling), Insulation (Floors), Insulation (Walls), Ceiling Fan(s)
- Flooring: Ceramic Tile, Wood, Vinyl, Carpet
- Windows: Insulated Windows
- Basement: Full,Interior Entry,Unfinished
- Attic: Attic Storage
- Has fireplace: No
- Fireplace features: None
Interior area
- Total structure area: 2,337
- Total interior livable area: 2,337 sqft
- Finished area above ground: 2,337
- Finished area below ground: 0
Property
Parking
- Total spaces: 5
- Parking features: Integral
- Attached garage spaces: 1
Features
- Patio & porch: Deck, Porch
- Has view: Yes
- View description: Water
- Has water view: Yes
- Water view: Water
- Waterfront features: Dock, Walk to Salt Water, Walk To Water
Lot
- Size: 0.25 Acres
Details
- Additional structures: Outbuilding
- Parcel number: CHARM9L371
- Zoning: res
- Special conditions: Conventional/Market Value
- Other equipment: Cable TV
Construction
Type & style
- Home type: SingleFamily
- Architectural style: Contemporary
- Property subtype: Single Family Residence
Materials
- Dry Wall, Vinyl Siding
- Foundation: Concrete Perimeter
Condition
- New construction: No
- Year built: 2004
Utilities & green energy
- Electric: 200+ Amp Service, Circuit Breakers, Generator
- Sewer: Septic Tank
- Water: Well
Community & neighborhood
Community
- Community features: Golf, Highway Access, Hospital, Marina, Private School, Public School, Railroad, Recreational Facilities, Restaurants, Schools, Near Shopping, Near Swimming, Tennis
Location
- Region: Charlestown
- Subdivision: Sea Lea Colony
HOA & financial
HOA
- Has HOA: No
- HOA fee: $150 annually
Price history
| Date | Event | Price |
|---|---|---|
| 5/14/2025 | Sold | $1,575,000-7.4%$674/sqft |
Source: | ||
| 3/30/2025 | Pending sale | $1,700,000$727/sqft |
Source: | ||
| 2/4/2025 | Listed for sale | $1,700,000$727/sqft |
Source: | ||
Public tax history
| Year | Property taxes | Tax assessment |
|---|---|---|
| 2025 | $8,514 +2.6% | $1,435,800 |
| 2024 | $8,299 +0.7% | $1,435,800 |
| 2023 | $8,241 +15.7% | $1,435,800 +64.6% |
Find assessor info on the county website
Neighborhood: 02813
Nearby schools
GreatSchools rating
- 6/10Charlestown Elementary SchoolGrades: K-4Distance: 5.9 mi
- 7/10Chariho Regional Middle SchoolGrades: 5-8Distance: 6.8 mi
- 10/10Chariho High SchoolGrades: 9-12Distance: 6.9 mi

Get pre-qualified for a loan
At Zillow Home Loans, we can pre-qualify you in as little as 5 minutes with no impact to your credit score.An equal housing lender. NMLS #10287.
Sell for more on Zillow
Get a free Zillow Showcase℠ listing and you could sell for .
$1,682,200
2% more+ $33,644
With Zillow Showcase(estimated)
$1,715,844
