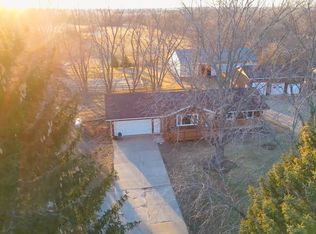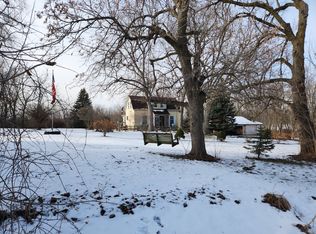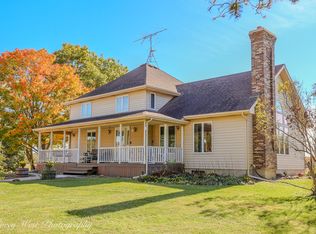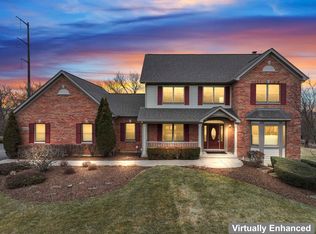MOTIVATED SELLER!!!...Welcome to this exceptional single-family home ON 5 ACRES offering 5 bedrooms, 3.5 bathrooms, and 2,800 square feet of comfortable living space, perfectly situated on 5 beautiful acres in Hampshire, IL!This property blends generous indoor space with the freedom and versatility of country living. Inside, enjoy updated flooring in the primary bedroom, additional living area bedroom, and main hallway, adding a fresh, modern touch to key areas of the home. Also newer AC replaced 6 months ago. Comfortable living space in addition and lower level. The layout offers excellent flow for everyday living and entertaining, making it a great place to host large gatherings and special occasions. The epoxy-coated garage floor provides a clean, durable finish ideal for storage, hobbies, or workspace needs. Out back, a pole barn offers excellent shop or workshop potential, perfect for equipment, tools, recreational vehicles, or additional storage. The expansive 5-acre property allows for animals such as horses, cows, and chickens, as well as vegetable planting or gardening making this an ideal setting for hobby farming, outdoor recreation, or simply enjoying wide-open space and privacy. All financing types available. Please convey to buyers that seller is not including lift inside the pole barn, but is open to negotiating it if buyers are interested. Water softeners in lower level living space will stay. A rare opportunity to own a property with space, land, and flexibility-both inside and out. Schedule your private showing today today! The property is being SOLD AS-IS.
Active
$710,000
45W962 Plank Rd, Hampshire, IL 60140
5beds
2,800sqft
Est.:
Single Family Residence
Built in 1986
5 Acres Lot
$690,400 Zestimate®
$254/sqft
$-- HOA
What's special
Vegetable planting or gardening
- 57 days |
- 1,192 |
- 30 |
Zillow last checked: 8 hours ago
Listing updated: January 23, 2026 at 12:36am
Listing courtesy of:
Bernardo Garcia 847-915-9573,
Century 21 Circle
Source: MRED as distributed by MLS GRID,MLS#: 12539135
Tour with a local agent
Facts & features
Interior
Bedrooms & bathrooms
- Bedrooms: 5
- Bathrooms: 4
- Full bathrooms: 3
- 1/2 bathrooms: 1
Rooms
- Room types: Bonus Room, Bedroom 5, Foyer, Great Room, Library, Office, Tandem Room
Primary bedroom
- Features: Flooring (Carpet), Window Treatments (Blinds), Bathroom (Full)
- Level: Main
- Area: 238 Square Feet
- Dimensions: 17X14
Bedroom 2
- Features: Flooring (Carpet), Window Treatments (Curtains/Drapes)
- Level: Main
- Area: 121 Square Feet
- Dimensions: 11X11
Bedroom 3
- Features: Flooring (Carpet)
- Level: Main
- Area: 110 Square Feet
- Dimensions: 10X11
Bedroom 4
- Features: Flooring (Carpet), Window Treatments (Curtains/Drapes)
- Level: Lower
- Area: 100 Square Feet
- Dimensions: 10X10
Bedroom 5
- Features: Flooring (Carpet), Window Treatments (Blinds)
- Level: Lower
- Area: 168 Square Feet
- Dimensions: 14X12
Bonus room
- Features: Flooring (Carpet)
- Level: Lower
- Area: 330 Square Feet
- Dimensions: 30X11
Dining room
- Features: Flooring (Hardwood)
- Level: Main
- Area: 240 Square Feet
- Dimensions: 20X12
Family room
- Features: Flooring (Carpet), Window Treatments (Blinds)
- Level: Lower
- Area: 462 Square Feet
- Dimensions: 22X21
Foyer
- Features: Flooring (Ceramic Tile)
- Level: Main
- Area: 35 Square Feet
- Dimensions: 5X7
Great room
- Features: Flooring (Carpet), Window Treatments (Blinds)
- Level: Second
- Area: 550 Square Feet
- Dimensions: 25X22
Kitchen
- Features: Kitchen (Eating Area-Breakfast Bar, Eating Area-Table Space, Pantry-Closet), Flooring (Ceramic Tile), Window Treatments (Blinds)
- Level: Main
- Area: 294 Square Feet
- Dimensions: 21X14
Laundry
- Features: Flooring (Carpet), Window Treatments (Blinds)
- Level: Lower
- Area: 100 Square Feet
- Dimensions: 10X10
Library
- Features: Flooring (Carpet)
- Level: Second
- Area: 144 Square Feet
- Dimensions: 12X12
Living room
- Features: Flooring (Carpet)
- Level: Main
- Area: 196 Square Feet
- Dimensions: 14X14
Office
- Features: Flooring (Carpet), Window Treatments (Blinds)
- Level: Second
- Area: 180 Square Feet
- Dimensions: 12X15
Other
- Features: Flooring (Carpet)
- Level: Lower
- Area: 210 Square Feet
- Dimensions: 21X10
Heating
- Propane, Forced Air, Sep Heating Systems - 2+, Indv Controls, Zoned
Cooling
- Central Air, Zoned
Appliances
- Included: Range, Dishwasher, Refrigerator
Features
- 1st Floor Bedroom, In-Law Floorplan, 1st Floor Full Bath
- Flooring: Hardwood
- Windows: Screens
- Basement: Finished,Full,Daylight
- Attic: Unfinished
- Number of fireplaces: 1
- Fireplace features: Wood Burning, Family Room, Basement
Interior area
- Total structure area: 0
- Total interior livable area: 2,800 sqft
Property
Parking
- Total spaces: 9
- Parking features: Asphalt, Garage Door Opener, Garage, Yes, Garage Owned, Attached, Off Street, Side Apron, Driveway, Owned
- Attached garage spaces: 3
- Has uncovered spaces: Yes
Accessibility
- Accessibility features: No Disability Access
Features
- Patio & porch: Deck
- Exterior features: Dog Run
Lot
- Size: 5 Acres
- Dimensions: 644X327X529X203X119X117
- Features: Wooded
Details
- Additional structures: Barn(s)
- Parcel number: 0401300020
- Special conditions: None
- Other equipment: TV Antenna, Sump Pump, Backup Sump Pump;
Construction
Type & style
- Home type: SingleFamily
- Architectural style: Other
- Property subtype: Single Family Residence
Materials
- Brick, Cedar
- Foundation: Concrete Perimeter
- Roof: Asphalt
Condition
- New construction: No
- Year built: 1986
Utilities & green energy
- Electric: Circuit Breakers, 200+ Amp Service
- Sewer: Septic Tank
- Water: Well
Community & HOA
Community
- Features: Horse-Riding Trails, Street Paved
HOA
- Services included: None
Location
- Region: Hampshire
Financial & listing details
- Price per square foot: $254/sqft
- Tax assessed value: $558,885
- Annual tax amount: $14,529
- Date on market: 1/2/2026
- Ownership: Fee Simple
Estimated market value
$690,400
$656,000 - $725,000
$3,560/mo
Price history
Price history
| Date | Event | Price |
|---|---|---|
| 1/2/2026 | Listed for sale | $710,000+108.8%$254/sqft |
Source: | ||
| 7/13/2018 | Sold | $340,000$121/sqft |
Source: | ||
| 5/23/2018 | Pending sale | $340,000$121/sqft |
Source: Keller Williams Success Realty #09938968 Report a problem | ||
| 5/22/2018 | Listed for sale | $340,000$121/sqft |
Source: Keller Williams Success Realty #09938968 Report a problem | ||
| 5/16/2018 | Pending sale | $340,000$121/sqft |
Source: Keller Williams Success Realty #09938968 Report a problem | ||
| 2/27/2018 | Listed for sale | $340,000-8.1%$121/sqft |
Source: RE/MAX Plaza #09867515 Report a problem | ||
| 1/13/2018 | Listing removed | $370,000$132/sqft |
Source: RE/MAX Plaza #09609011 Report a problem | ||
| 9/26/2017 | Price change | $370,000-7.5%$132/sqft |
Source: RE/MAX Plaza #09609011 Report a problem | ||
| 4/28/2017 | Listed for sale | $400,000-3.1%$143/sqft |
Source: RE/MAX Plaza #09609011 Report a problem | ||
| 4/21/2016 | Listing removed | $413,000$148/sqft |
Source: United Country Report a problem | ||
| 10/30/2015 | Price change | $413,000-0.5%$148/sqft |
Source: United Country of Northern IL #08389844 Report a problem | ||
| 6/6/2015 | Price change | $415,000-1.2%$148/sqft |
Source: United Country Report a problem | ||
| 5/19/2015 | Price change | $420,000-0.5%$150/sqft |
Source: United Country Report a problem | ||
| 2/10/2015 | Listed for sale | $422,000-0.7%$151/sqft |
Source: United Country Report a problem | ||
| 1/5/2015 | Listing removed | $424,900$152/sqft |
Source: United Country Report a problem | ||
| 7/7/2014 | Price change | $424,9000%$152/sqft |
Source: United Country Report a problem | ||
| 5/14/2014 | Price change | $425,000-3.2%$152/sqft |
Source: United Country Report a problem | ||
| 4/25/2014 | Price change | $439,000-0.5%$157/sqft |
Source: United Country Report a problem | ||
| 12/3/2013 | Price change | $441,000-0.9%$158/sqft |
Source: United Country Report a problem | ||
| 11/10/2013 | Price change | $445,000-0.4%$159/sqft |
Source: United Country Report a problem | ||
| 8/24/2013 | Price change | $447,000-0.4%$160/sqft |
Source: United Country Report a problem | ||
| 7/12/2013 | Listed for sale | $449,000+2.3%$160/sqft |
Source: United Country Report a problem | ||
| 5/5/2013 | Listing removed | $439,000$157/sqft |
Source: Keller Williams Realty-Fox Valley #08114794 Report a problem | ||
| 7/16/2012 | Listed for sale | $439,000$157/sqft |
Source: Keller Williams Realty-Fox Valley #08114794 Report a problem | ||
| 6/3/2012 | Listing removed | $439,000$157/sqft |
Source: Prello Realty #07823419 Report a problem | ||
Public tax history
Public tax history
| Year | Property taxes | Tax assessment |
|---|---|---|
| 2024 | $14,530 +2.5% | $186,295 +8.8% |
| 2023 | $14,170 +5.3% | $171,259 +9.2% |
| 2022 | $13,451 +4.6% | $156,817 +6.9% |
| 2021 | $12,860 +2.4% | $146,695 +3.9% |
| 2020 | $12,564 +2.2% | $141,188 +3.5% |
| 2019 | $12,289 +5.3% | $136,479 +5.5% |
| 2018 | $11,666 +3.4% | $129,315 +4.8% |
| 2017 | $11,283 -5.7% | $123,451 +6.3% |
| 2016 | $11,961 | $116,156 +9.1% |
| 2015 | -- | $106,427 -2.5% |
| 2014 | -- | $109,115 -1.8% |
| 2013 | -- | $111,152 -12% |
| 2012 | -- | $126,350 -8.2% |
| 2011 | -- | $137,706 -6.8% |
| 2010 | -- | $147,827 -7% |
| 2009 | -- | $158,874 -3.8% |
| 2008 | -- | $165,180 |
| 2007 | -- | $165,180 +2% |
| 2006 | -- | $161,927 +18.4% |
| 2003 | -- | $136,733 +6.6% |
| 2002 | -- | $128,209 +6.8% |
| 2001 | -- | $119,991 +2.6% |
| 2000 | -- | $117,004 |
Find assessor info on the county website
BuyAbility℠ payment
Est. payment
$4,609/mo
Principal & interest
$3337
Property taxes
$1272
Climate risks
Neighborhood: 60140
Nearby schools
GreatSchools rating
- 9/10Howard B Thomas Grade SchoolGrades: PK-5Distance: 3 mi
- 10/10Central Middle SchoolGrades: 8Distance: 3 mi
- 8/10Central High SchoolGrades: 9-12Distance: 2.9 mi
Schools provided by the listing agent
- District: 301
Source: MRED as distributed by MLS GRID. This data may not be complete. We recommend contacting the local school district to confirm school assignments for this home.



