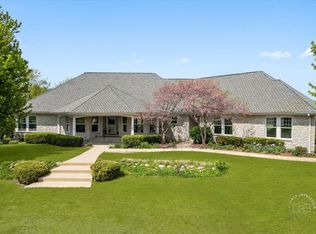AMAZING FARMETTE ON 5.34 ACRES IN KANE COUNTY (ZONED AG)! BRING YOUR HORSES, CHICKENS, GOATS, SHEEP, & GARDEN TO YOUR HEARTS CONTENT! 3 ACRES OF HAY TO HELP FEED ANIMALS, CURRENTLY THE ACERAGE IS FARMED BY TENANT, NEW OWNER CAN CHOOSE TO CONTINUE. OVER THE LAST 10 YEARS, A LOT OF LOVE HAS BEEN PUT INTO THIS ALL BRICK, 5 BDRM RANCH HOME WITH 2-CAR BRICK GARAGE WITH A WORKSHOP PERFECT FOR TOOLS/ STORAGE & OR HOBBY ROOM. HOME OFFERS LARGE COUNTRY KITCHEN WITH OAK CABINETS, NEWER APPLIANCES, & A NEW VELUXE SKYLIGHT. WOOD LAMINATE FLOOR THRU OUT FAMILY ROOM & KITCHEN. NEWER OAK DOORS & TRIM, AND NEWER WINDOWS ADDED TO BACK FAMILY ROOM & KITCHEN AREA. NEW WOODBURNING STOVE IN FAMILY ROOM. POWDER ROOM HAS ALL NEW FIXTURES & DRYWALL DOWN TO THE STUDS. NEWER SLIDING GLASS DOOR TO LARGE DECK & NEWER ABOVE GROUND POOL (2016), A PERFECT SPOT FOR ENTERTAINING! FINISHED BASEMENT W/REC AREA, 2 BEDROOMS PLUS LAUNDRY/MECHANICAL/STORAGE ROOM W/SHOWER & 2ND STORAGE ROOM. WHOLE HOUSE FILTRATION SYSTEM AND NEWER FURNACE. NEWER GARAGE DOORS AND GUTTERS ON BOTH HOUSE & GARAGE. NOW LETS TALK ABOUT THE AMAZING 50x50 BARN WHICH HAS HAD OVER $40k WORTH OF IMPROVEMENTS INCLUDING NEW METAL INSULATED CEILING PLUS ELECTRIC AND WATER. 2 INSULATED WORKSHOPS INSIDE, ONE WITH A ONE CAR GARAGE DOOR, AND ONE WITH A TWO CAR GARAGE DOOR PLUS LARGE STORGE ABOVE WORKSHOP AREAS. A STALL FOR HORSES WITH ACCESS TO PASTURE AND 2 POLE SHEDS. NEW PROPANE TANK. BURLINGTON CENTRAL SCHOOLS! SEE OWNER'S NOTES FOR MORE DETAIL. DON'T MISS THIS CHANCE TO OWN YOUR OWN SMALL FARMETTE WITH LOW TAXES! GORGEOUS VIEWS OF KANE COUNTY COUNTRYSIDE! WELCOME HOME!
This property is off market, which means it's not currently listed for sale or rent on Zillow. This may be different from what's available on other websites or public sources.
