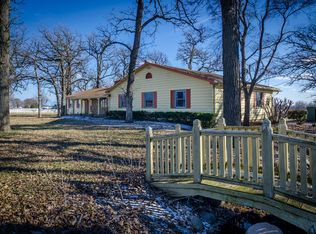Closed
$340,000
45W447 Lees Rd, Maple Park, IL 60151
3beds
2,108sqft
Single Family Residence
Built in 1968
0.66 Acres Lot
$397,000 Zestimate®
$161/sqft
$2,701 Estimated rent
Home value
$397,000
$373,000 - $421,000
$2,701/mo
Zestimate® history
Loading...
Owner options
Explore your selling options
What's special
Your country estate awaits! Move in ready split level 3 bed, 2 bath home on a 3/4 acre wooded lot with 42x35 outbuilding. Open concept kitchen with large island, separate dining space and spacious living room. Off the kitchen are sliders to a wonderful sunroom overlooking the private yard. The upstairs primary bedroom has a walk in closet and ensuite full bath with dual sinks, walk in shower, soaker tub and vaulted ceilings with skylights. Large loft space off primary bedroom. 2 additional bedrooms and another full bath complete the main level. The lower English basement is finished with a huge family room with a fireplace and laundry room with ample storage space. Attached 2 car garage. The outbuilding has electricity and a 42x12 loft area. Greenspace behind the home makes the sizeable yard seem even more spacious. Excellent district 301 schools.
Zillow last checked: 8 hours ago
Listing updated: July 20, 2023 at 07:43am
Listing courtesy of:
Joan Couris 630-561-3348,
Keller Williams Thrive
Bought with:
Tamara O'Connor, CRS,GRI
Premier Living Properties
Source: MRED as distributed by MLS GRID,MLS#: 11795356
Facts & features
Interior
Bedrooms & bathrooms
- Bedrooms: 3
- Bathrooms: 2
- Full bathrooms: 2
Primary bedroom
- Features: Bathroom (Full)
- Level: Second
- Area: 234 Square Feet
- Dimensions: 18X13
Bedroom 2
- Level: Main
- Area: 154 Square Feet
- Dimensions: 14X11
Bedroom 3
- Level: Main
- Area: 88 Square Feet
- Dimensions: 11X8
Dining room
- Level: Main
- Dimensions: COMBO
Family room
- Level: Lower
- Area: 391 Square Feet
- Dimensions: 23X17
Kitchen
- Features: Kitchen (Eating Area-Breakfast Bar, Island)
- Level: Main
- Area: 264 Square Feet
- Dimensions: 22X12
Laundry
- Level: Lower
- Area: 228 Square Feet
- Dimensions: 19X12
Living room
- Level: Main
- Area: 187 Square Feet
- Dimensions: 17X11
Loft
- Level: Second
- Area: 198 Square Feet
- Dimensions: 18X11
Sun room
- Level: Main
- Area: 144 Square Feet
- Dimensions: 12X12
Heating
- Propane, Forced Air
Cooling
- Central Air
Appliances
- Included: Range, Dishwasher, Refrigerator, Washer, Dryer
Features
- Cathedral Ceiling(s)
- Windows: Skylight(s)
- Basement: Finished,Partial
- Number of fireplaces: 1
- Fireplace features: Family Room
Interior area
- Total structure area: 0
- Total interior livable area: 2,108 sqft
Property
Parking
- Total spaces: 2
- Parking features: On Site, Garage Owned, Attached, Garage
- Attached garage spaces: 2
Accessibility
- Accessibility features: No Disability Access
Features
- Levels: Tri-Level
- Stories: 2
- Patio & porch: Deck, Porch
Lot
- Size: 0.66 Acres
- Dimensions: 235X136
- Features: Wooded
Details
- Additional structures: Outbuilding
- Parcel number: 0701400008
- Special conditions: None
Construction
Type & style
- Home type: SingleFamily
- Property subtype: Single Family Residence
Materials
- Vinyl Siding
Condition
- New construction: No
- Year built: 1968
Utilities & green energy
- Sewer: Septic Tank
- Water: Well
Community & neighborhood
Location
- Region: Maple Park
HOA & financial
HOA
- Services included: None
Other
Other facts
- Listing terms: Cash
- Ownership: Fee Simple
Price history
| Date | Event | Price |
|---|---|---|
| 7/19/2023 | Sold | $340,000-2.6%$161/sqft |
Source: | ||
| 6/23/2023 | Contingent | $349,000$166/sqft |
Source: | ||
| 5/31/2023 | Listed for sale | $349,000+54.4%$166/sqft |
Source: | ||
| 3/24/2017 | Sold | $226,000+0%$107/sqft |
Source: | ||
| 2/1/2017 | Pending sale | $225,900$107/sqft |
Source: RE/MAX Excels #09384989 Report a problem | ||
Public tax history
| Year | Property taxes | Tax assessment |
|---|---|---|
| 2024 | $9,250 +9.5% | $111,548 +7.7% |
| 2023 | $8,450 +3.2% | $103,582 +7.9% |
| 2022 | $8,186 +3.5% | $95,971 +5.4% |
Find assessor info on the county website
Neighborhood: 60151
Nearby schools
GreatSchools rating
- 10/10Lily Lake Grade SchoolGrades: PK-5Distance: 2 mi
- 10/10Central Middle SchoolGrades: 8Distance: 3.1 mi
- 8/10Central High SchoolGrades: 9-12Distance: 3 mi
Schools provided by the listing agent
- District: 301
Source: MRED as distributed by MLS GRID. This data may not be complete. We recommend contacting the local school district to confirm school assignments for this home.
Get pre-qualified for a loan
At Zillow Home Loans, we can pre-qualify you in as little as 5 minutes with no impact to your credit score.An equal housing lender. NMLS #10287.
