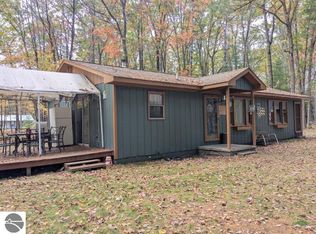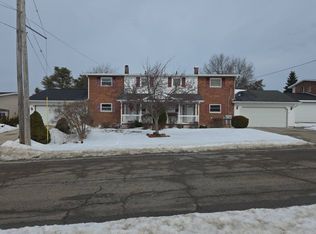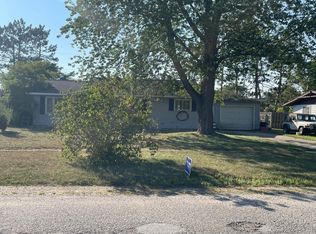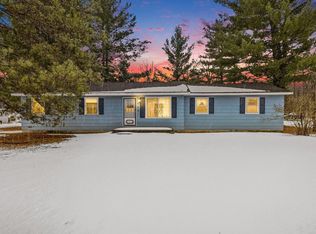If you love the classic charm of a nostalgic log-style cabin, this property is calling your name! Located in a prime spot for outdoor enthusiasts, you can access thousands of acres of the Huron National Forest right from your front door, not to mention you are centrally located in the middle of Tawas, Oscoda, and Hale. Just 5 miles to the Sawmill Point boat launch on the beautiful AuSable River, it's perfect for hunting, fishing, or simply escaping the hustle and bustle. This 3 possible 4-bedroom home would make an excellent hunting/fishing, property rental, or just getaway camp. The vaulted log and cedar ceiling bring that extra cabin warmth along with the pine paneling. Original built-ins for extra storage. Updates include: New Vinyl floor planking in the kitchen, New Wall Furnace, HW heater and bathroom, New OH garage door, and Metal Roof on the 24x24 garage with 220 amp electric. Whether you're looking for a recreational getaway or a peaceful retreat, this cabin offers the perfect base for all your Northwoods adventures! Seller motivated!
For sale
$139,900
4599 Shady Lane Rd, Oscoda, MI 48750
4beds
1,488sqft
Est.:
Single Family Residence
Built in 1964
0.4 Acres Lot
$-- Zestimate®
$94/sqft
$-- HOA
What's special
Pine panelingNew wall furnace
- 284 days |
- 668 |
- 21 |
Zillow last checked: 8 hours ago
Listing updated: November 30, 2025 at 10:10pm
Listed by:
KELLY BALAGNA C:989-305-0481,
GREAT LAKE REALTY CO, LLC 989-310-6820
Source: NGLRMLS,MLS#: 1933771
Tour with a local agent
Facts & features
Interior
Bedrooms & bathrooms
- Bedrooms: 4
- Bathrooms: 1
- Full bathrooms: 1
- Main level bathrooms: 1
- Main level bedrooms: 3
Primary bedroom
- Level: Main
- Area: 76.5
- Dimensions: 9 x 8.5
Bedroom 2
- Level: Main
- Area: 76.5
- Dimensions: 9 x 8.5
Bedroom 3
- Level: Main
- Area: 132
- Dimensions: 12 x 11
Bedroom 4
- Level: Upper
- Area: 210
- Dimensions: 15 x 14
Primary bathroom
- Features: Shared
Kitchen
- Area: 285
- Dimensions: 19 x 15
Living room
- Area: 156
- Dimensions: 12 x 13
Heating
- Space Heater, Wall Furnace, Propane
Appliances
- Included: Refrigerator, Oven/Range, Propane Water Heater
- Laundry: Main Level
Features
- Mud Room, Vaulted Ceiling(s), Drywall, Paneling, Ceiling Fan(s)
- Windows: Bay Window(s), Blinds, Drapes
- Basement: Crawl Space
- Has fireplace: No
- Fireplace features: None
Interior area
- Total structure area: 1,488
- Total interior livable area: 1,488 sqft
- Finished area above ground: 1,488
- Finished area below ground: 0
Property
Parking
- Total spaces: 2
- Parking features: Detached, Dirt
- Garage spaces: 2
Accessibility
- Accessibility features: None
Features
- Levels: One and One Half
- Stories: 1
- Exterior features: None
- Waterfront features: None
Lot
- Size: 0.4 Acres
- Dimensions: 122 x 168
- Features: Wooded, Subdivided
Details
- Additional structures: None
- Parcel number: 112M1000000500
- Zoning description: Residential
Construction
Type & style
- Home type: SingleFamily
- Property subtype: Single Family Residence
Materials
- Frame, Wood Siding
- Foundation: Block
- Roof: Asphalt
Condition
- New construction: No
- Year built: 1964
Utilities & green energy
- Sewer: Private Sewer
- Water: Private
Green energy
- Energy efficient items: Not Applicable
- Water conservation: Not Applicable
Community & HOA
Community
- Features: None
- Subdivision: Monument Road Sub
HOA
- Services included: None
Location
- Region: Oscoda
Financial & listing details
- Price per square foot: $94/sqft
- Tax assessed value: $125,400
- Annual tax amount: $1,216
- Price range: $139.9K - $139.9K
- Date on market: 5/15/2025
- Cumulative days on market: 279 days
- Listing agreement: Exclusive Right Sell
- Listing terms: Conventional,Cash
- Ownership type: Private Owner
- Road surface type: Gravel, Dirt
Estimated market value
Not available
Estimated sales range
Not available
$1,302/mo
Price history
Price history
| Date | Event | Price |
|---|---|---|
| 9/23/2025 | Price change | $139,900-3.5%$94/sqft |
Source: | ||
| 8/12/2025 | Price change | $144,900-3.3%$97/sqft |
Source: | ||
| 6/16/2025 | Price change | $149,900-3.8%$101/sqft |
Source: | ||
| 5/15/2025 | Listed for sale | $155,900-10.9%$105/sqft |
Source: | ||
| 5/10/2025 | Listing removed | $174,900$118/sqft |
Source: | ||
| 12/10/2024 | Price change | $174,900-5.5%$118/sqft |
Source: | ||
| 11/9/2024 | Listed for sale | $185,000+598.1%$124/sqft |
Source: | ||
| 9/6/2007 | Sold | $26,500$18/sqft |
Source: | ||
Public tax history
Public tax history
| Year | Property taxes | Tax assessment |
|---|---|---|
| 2025 | $1,216 +10.3% | $62,700 +10.6% |
| 2024 | $1,102 +8.1% | $56,700 +16.2% |
| 2023 | $1,020 +3.2% | $48,800 +13% |
| 2022 | $988 +2.8% | $43,200 +6.9% |
| 2021 | $961 | $40,400 +13.8% |
| 2020 | $961 | $35,500 +9.6% |
| 2019 | -- | $32,400 +23.2% |
| 2018 | -- | $26,300 +11.4% |
| 2017 | -- | $23,600 |
| 2016 | -- | $23,600 -6.7% |
| 2015 | -- | $25,300 -5.6% |
| 2014 | -- | $26,800 -2.9% |
| 2013 | -- | $27,600 -8% |
| 2012 | -- | $30,000 |
| 2011 | -- | $30,000 -8.5% |
| 2010 | -- | $32,800 |
Find assessor info on the county website
BuyAbility℠ payment
Est. payment
$845/mo
Principal & interest
$721
Property taxes
$124
Climate risks
Neighborhood: 48750
Nearby schools
GreatSchools rating
- 5/10Richardson Elementary SchoolGrades: PK-6Distance: 11.9 mi
- 8/10Oscoda Area High SchoolGrades: 7-12Distance: 12.1 mi
Schools provided by the listing agent
- District: Oscoda Area Schools
Source: NGLRMLS. This data may not be complete. We recommend contacting the local school district to confirm school assignments for this home.






