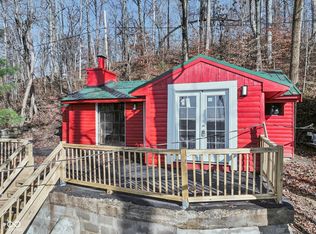Sold
$479,900
4599 N Templin Rd, Martinsville, IN 46151
3beds
3,152sqft
Residential, Single Family Residence
Built in 2003
5.16 Acres Lot
$509,700 Zestimate®
$152/sqft
$2,143 Estimated rent
Home value
$509,700
$418,000 - $627,000
$2,143/mo
Zestimate® history
Loading...
Owner options
Explore your selling options
What's special
Rustic Log Home Secluded on 5+ acres! Great Rm with Gas Fireplace, cathedral ceiling and floor to ceiling windows. Spacious Kitchen with Large Breakfast Bar and all appliances. Master BR features walk-in closet, entry to deck and Bath with walk-in shower and jetted tub. 2 more bedrooms for the kiddos. Finished walk out Basement with Huge Laundry Rm, Office, Family Rm, Playroom., 2 Bonus rooms, lots of storage and plumbed for additional Bath & bar. Large Multi-level Deck across back of home with lower Deck leading to sparkling, above-ground pool. Perfect for entertaining! Beautiful views of nature, wooded trails, and a concrete fire pit area. Full home generator. You will be 30 min from Indy Airport and the Fast Park, less than 45 min to downtown and Bloomington, and approximately 15 min to Martinsville and Mooresville.
Zillow last checked: 8 hours ago
Listing updated: July 21, 2024 at 06:37pm
Listing Provided by:
Corina Jones 317-281-7996,
Your Home Team
Bought with:
Cheryl Sizemore
RE/MAX Advanced Realty
Source: MIBOR as distributed by MLS GRID,MLS#: 21979506
Facts & features
Interior
Bedrooms & bathrooms
- Bedrooms: 3
- Bathrooms: 2
- Full bathrooms: 2
- Main level bathrooms: 2
- Main level bedrooms: 3
Primary bedroom
- Features: Laminate
- Level: Main
- Area: 234 Square Feet
- Dimensions: 18x13
Bedroom 2
- Features: Laminate
- Level: Main
- Area: 130 Square Feet
- Dimensions: 13x10
Bedroom 3
- Features: Laminate
- Level: Main
- Area: 126 Square Feet
- Dimensions: 14x09
Bonus room
- Features: Carpet
- Level: Basement
- Area: 176 Square Feet
- Dimensions: 16x11
Bonus room
- Features: Other
- Level: Basement
- Area: 176 Square Feet
- Dimensions: 16x11
Great room
- Features: Laminate
- Level: Main
- Area: 506 Square Feet
- Dimensions: 23x22
Kitchen
- Features: Laminate
- Level: Main
- Area: 176 Square Feet
- Dimensions: 16x11
Laundry
- Features: Other
- Level: Basement
- Area: 176 Square Feet
- Dimensions: 16x11
Office
- Features: Carpet
- Level: Basement
- Area: 160 Square Feet
- Dimensions: 16x10
Play room
- Features: Carpet
- Level: Basement
- Area: 660 Square Feet
- Dimensions: 30x22
Heating
- Forced Air, Propane
Cooling
- Has cooling: Yes
Appliances
- Included: Dishwasher, Microwave, Electric Oven, Propane Water Heater, Refrigerator, Water Softener Owned
- Laundry: In Basement
Features
- Cathedral Ceiling(s), Breakfast Bar, Kitchen Island
- Basement: Egress Window(s),Finished,Finished Walls,Full
- Number of fireplaces: 1
- Fireplace features: Gas Log, Great Room
Interior area
- Total structure area: 3,152
- Total interior livable area: 3,152 sqft
- Finished area below ground: 1,576
Property
Parking
- Total spaces: 2
- Parking features: Detached, Gravel
- Garage spaces: 2
Features
- Levels: One
- Stories: 1
- Patio & porch: Deck
- Exterior features: Fire Pit
- Pool features: Above Ground
Lot
- Size: 5.16 Acres
- Features: Not In Subdivision, Mature Trees, Wooded
Details
- Additional structures: Outbuilding, Gazebo
- Parcel number: 500811100010000014
- Other equipment: Generator
- Horse amenities: None
Construction
Type & style
- Home type: SingleFamily
- Architectural style: Log
- Property subtype: Residential, Single Family Residence
Materials
- Wood
- Foundation: Concrete Perimeter
Condition
- New construction: No
- Year built: 2003
Utilities & green energy
- Electric: 200+ Amp Service, Generator
- Water: Municipal/City
- Utilities for property: Electricity Connected, Water Connected
Community & neighborhood
Location
- Region: Martinsville
- Subdivision: Patton Park
Price history
| Date | Event | Price |
|---|---|---|
| 7/18/2024 | Sold | $479,900$152/sqft |
Source: | ||
| 6/14/2024 | Pending sale | $479,900$152/sqft |
Source: | ||
| 5/31/2024 | Listed for sale | $479,900+57.3%$152/sqft |
Source: | ||
| 7/31/2020 | Sold | $305,000+1.7%$97/sqft |
Source: | ||
| 6/21/2020 | Listed for sale | $299,900$95/sqft |
Source: Millican Realty #202023337 Report a problem | ||
Public tax history
| Year | Property taxes | Tax assessment |
|---|---|---|
| 2024 | $1,657 +15.5% | $362,500 +12.3% |
| 2023 | $1,436 +25.7% | $322,700 +8.4% |
| 2022 | $1,142 +9.8% | $297,700 +15.6% |
Find assessor info on the county website
Neighborhood: 46151
Nearby schools
GreatSchools rating
- 8/10Centerton Elementary SchoolGrades: PK-4Distance: 5.9 mi
- 7/10John R. Wooden Middle SchoolGrades: 6-8Distance: 6.3 mi
- 4/10Martinsville High SchoolGrades: 9-12Distance: 6.8 mi
Schools provided by the listing agent
- Elementary: Centerton Elementary School
- Middle: John R. Wooden Middle School
- High: Martinsville High School
Source: MIBOR as distributed by MLS GRID. This data may not be complete. We recommend contacting the local school district to confirm school assignments for this home.
Get a cash offer in 3 minutes
Find out how much your home could sell for in as little as 3 minutes with a no-obligation cash offer.
Estimated market value
$509,700
Get a cash offer in 3 minutes
Find out how much your home could sell for in as little as 3 minutes with a no-obligation cash offer.
Estimated market value
$509,700
