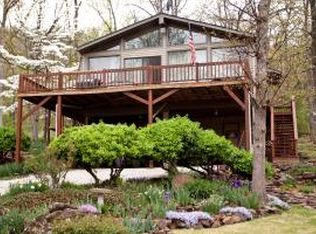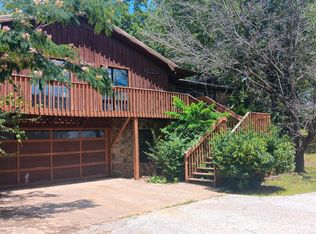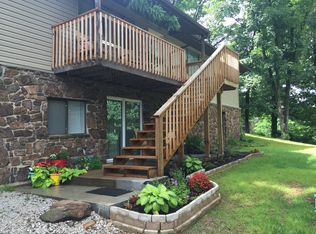Sold for $182,000 on 09/12/24
$182,000
4599 Mountain Rd, Harrison, AR 72601
2beds
1,300sqft
Single Family Residence
Built in ----
2 Acres Lot
$184,600 Zestimate®
$140/sqft
$1,032 Estimated rent
Home value
$184,600
$124,000 - $275,000
$1,032/mo
Zestimate® history
Loading...
Owner options
Explore your selling options
What's special
Beautiful home up in the trees at the foot of Gaither Mountain! This 2 BR 1 BA home has new flooring, some new windows, a large deck, paint and carpet in the bedrooms. The primary bedroom has a fantastic walk-in closet, newer carpet and is spacious. The living room, dining and kitchen are an open concept with floor to ceiling windows giving you views of the beautiful foliage. There is a wood burning stove as a back up heat source. Great sized utility room with washer/dryer hookups and an abundance of storage! On your 2 m/l acres you have a seasonal creek, a one car detached shop garage and a garden spot.
Zillow last checked: 8 hours ago
Listing updated: September 19, 2024 at 09:35am
Listed by:
Tara Fleming 479-409-1716,
Re/Max Unlimited, Inc.
Bought with:
Jennifer Laughlin Glidewell, SA00090326
Re/Max Unlimited, Inc.
Source: ArkansasOne MLS,MLS#: H149331 Originating MLS: Harrison District Board Of REALTORS
Originating MLS: Harrison District Board Of REALTORS
Facts & features
Interior
Bedrooms & bathrooms
- Bedrooms: 2
- Bathrooms: 1
- Full bathrooms: 1
Heating
- Central, Electric
Cooling
- Central Air
Appliances
- Included: Electric Oven, Electric Range, Electric Water Heater
Features
- Ceiling Fan(s), Walk-In Closet(s)
- Basement: Crawl Space
- Has fireplace: Yes
- Fireplace features: Wood Burning
Interior area
- Total structure area: 1,300
- Total interior livable area: 1,300 sqft
Property
Parking
- Parking features: Garage
Features
- Patio & porch: Deck
- Exterior features: Concrete Driveway
- Waterfront features: Creek
Lot
- Size: 2 Acres
- Features: Wooded
- Residential vegetation: Wooded
Details
- Additional structures: Outbuilding
- Parcel number: 29500066000
Construction
Type & style
- Home type: SingleFamily
- Architectural style: Chalet/Alpine
- Property subtype: Single Family Residence
Materials
- Aluminum Siding, Other, See Remarks
- Foundation: Block, Crawlspace
- Roof: Asphalt,Shingle
Utilities & green energy
- Sewer: Septic Tank
- Utilities for property: Septic Available
Community & neighborhood
Location
- Region: Harrison
- Subdivision: Gaither Mt Est 3rd
Other
Other facts
- Road surface type: Dirt
Price history
| Date | Event | Price |
|---|---|---|
| 9/12/2024 | Sold | $182,000-1.6%$140/sqft |
Source: | ||
| 8/9/2024 | Pending sale | $185,000$142/sqft |
Source: | ||
| 8/5/2024 | Listed for sale | $185,000$142/sqft |
Source: | ||
| 7/19/2024 | Pending sale | $185,000+988.2%$142/sqft |
Source: | ||
| 11/15/2018 | Sold | $17,000-71.7%$13/sqft |
Source: Public Record Report a problem | ||
Public tax history
| Year | Property taxes | Tax assessment |
|---|---|---|
| 2024 | $434 -53.5% | $19,850 |
| 2023 | $934 | $19,850 |
| 2022 | $934 +0.1% | $19,850 +0.2% |
Find assessor info on the county website
Neighborhood: 72601
Nearby schools
GreatSchools rating
- 7/10Forest Heights Elementary SchoolGrades: 1-4Distance: 4.3 mi
- 8/10Harrison Middle SchoolGrades: 5-8Distance: 4.9 mi
- 7/10Harrison High SchoolGrades: 9-12Distance: 4.7 mi
Schools provided by the listing agent
- District: Harrison
Source: ArkansasOne MLS. This data may not be complete. We recommend contacting the local school district to confirm school assignments for this home.

Get pre-qualified for a loan
At Zillow Home Loans, we can pre-qualify you in as little as 5 minutes with no impact to your credit score.An equal housing lender. NMLS #10287.


