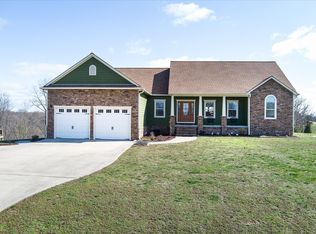Closed
$737,000
4599 Coconut Ridge Rd, Smithville, TN 37166
4beds
3,129sqft
Single Family Residence, Residential
Built in 2016
1.47 Acres Lot
$764,200 Zestimate®
$236/sqft
$3,262 Estimated rent
Home value
$764,200
$711,000 - $810,000
$3,262/mo
Zestimate® history
Loading...
Owner options
Explore your selling options
What's special
Relax at home in this Craftsman style custom home overlooking Center Hill Lake. This lovely home features vaulted ceilings, hardwood flooring throughout, and tile flooring in all baths. Master suite offers a walk-in closet, tiled shower and double vanity with granite countertops. The spacious kitchen has all the rustic charm you could ever want, to include a barn style door, rustic cabinetry, and granite countertops. Many extras to include a den, rec room, built in bunk beds and hot tub. The large deck and rocking chair front porch will be a favorite throughout the year.
Zillow last checked: 8 hours ago
Listing updated: May 31, 2023 at 10:23am
Listing Provided by:
Gina Butler 931-510-8227,
Town & Lake Realty, Inc.
Bought with:
Elisa Bragga, 368604
Skender-Newton Realty
Source: RealTracs MLS as distributed by MLS GRID,MLS#: 2500619
Facts & features
Interior
Bedrooms & bathrooms
- Bedrooms: 4
- Bathrooms: 3
- Full bathrooms: 3
- Main level bedrooms: 2
Bedroom 1
- Area: 196 Square Feet
- Dimensions: 14x14
Bedroom 2
- Area: 192 Square Feet
- Dimensions: 16x12
Bedroom 4
- Area: 280 Square Feet
- Dimensions: 14x20
Bonus room
- Area: 420 Square Feet
- Dimensions: 20x21
Den
- Area: 266 Square Feet
- Dimensions: 19x14
Dining room
- Area: 165 Square Feet
- Dimensions: 15x11
Kitchen
- Area: 182 Square Feet
- Dimensions: 13x14
Living room
- Area: 494 Square Feet
- Dimensions: 19x26
Heating
- Central, Natural Gas
Cooling
- Central Air
Appliances
- Included: Electric Oven, Electric Range
Features
- Flooring: Wood, Tile
- Basement: Other
- Has fireplace: No
Interior area
- Total structure area: 3,129
- Total interior livable area: 3,129 sqft
- Finished area above ground: 3,129
Property
Parking
- Total spaces: 2
- Parking features: Basement
- Attached garage spaces: 2
Features
- Levels: Two
- Stories: 2
- Has view: Yes
- View description: Lake
- Has water view: Yes
- Water view: Lake
Lot
- Size: 1.47 Acres
- Dimensions: SLIDE 263 / PLAT 874
- Features: Level
Details
- Parcel number: 036K C 01700 000
- Special conditions: Standard
Construction
Type & style
- Home type: SingleFamily
- Property subtype: Single Family Residence, Residential
Materials
- Masonite, Stone
Condition
- New construction: No
- Year built: 2016
Utilities & green energy
- Sewer: Public Sewer
- Water: Public
- Utilities for property: Water Available
Community & neighborhood
Location
- Region: Smithville
- Subdivision: Hurricane Pointe
HOA & financial
HOA
- Has HOA: Yes
- HOA fee: $600 annually
- Services included: Maintenance Grounds
Price history
| Date | Event | Price |
|---|---|---|
| 5/30/2023 | Sold | $737,000-1.7%$236/sqft |
Source: | ||
| 4/19/2023 | Contingent | $749,900$240/sqft |
Source: | ||
| 3/27/2023 | Listed for sale | $749,900+971.3%$240/sqft |
Source: | ||
| 1/22/2016 | Listing removed | $70,000$22/sqft |
Source: FOSTER & FOSTER REALTY & AUCTION CO #974643 Report a problem | ||
| 7/1/2015 | Listed for sale | $70,000+133.3%$22/sqft |
Source: FOSTER & FOSTER REALTY & AUCTION CO #974643 Report a problem | ||
Public tax history
| Year | Property taxes | Tax assessment |
|---|---|---|
| 2025 | $3,325 | $132,480 |
| 2024 | $3,325 +25.5% | $132,480 |
| 2023 | $2,650 +15.6% | $132,480 |
Find assessor info on the county website
Neighborhood: 37166
Nearby schools
GreatSchools rating
- 6/10Northside Elementary SchoolGrades: 2-5Distance: 4.2 mi
- 5/10Dekalb Middle SchoolGrades: 6-8Distance: 5.5 mi
- 6/10De Kalb County High SchoolGrades: 9-12Distance: 5.4 mi
Schools provided by the listing agent
- Elementary: Smithville Elementary
- Middle: Dekalb Middle School
- High: De Kalb County High School
Source: RealTracs MLS as distributed by MLS GRID. This data may not be complete. We recommend contacting the local school district to confirm school assignments for this home.

Get pre-qualified for a loan
At Zillow Home Loans, we can pre-qualify you in as little as 5 minutes with no impact to your credit score.An equal housing lender. NMLS #10287.
Sell for more on Zillow
Get a free Zillow Showcase℠ listing and you could sell for .
$764,200
2% more+ $15,284
With Zillow Showcase(estimated)
$779,484