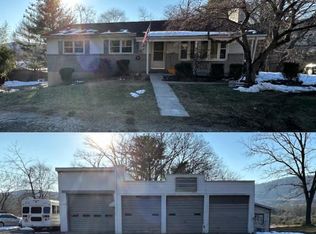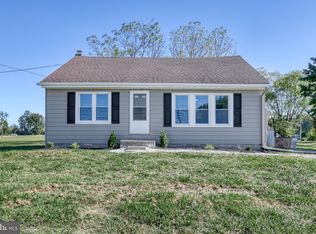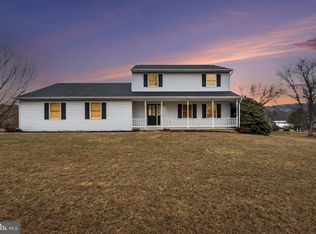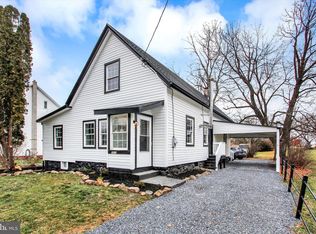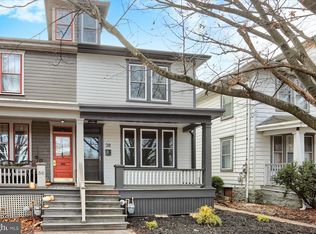This charming Cape Cod home, nestled in the serene Dickinson Township, offers a perfect blend of comfort and functionality. This residence features 3 cozy bedrooms and a full bathroom, ideal for relaxation. Step inside to discover beautiful hardwood floors and trim throughout, complemented by a formal dining area and a welcoming entry-level bedroom. The kitchen is equipped with modern appliances, including a built-in microwave, dishwasher, refrigerator, and gas range, making meal preparation a delight. The exterior boasts a spacious 2.1-acre lot, providing a level, partly wooded landscape that offers both privacy and a picturesque garden view. Enjoy the outdoors from the enclosed porch or explore the potential of the outbuilding and detached garage. With ample parking available in the driveway and garage, convenience is at your fingertips. Located in a rural setting, this home is close to Mt. Holly and Carlisle for major shopping, and just minutes away from Pine Grove State Park, offering swimming, hiking, boating & fishing. Seller would entertain owner financing with a 20% down payment to qualified buyers.
Pending
$279,900
4599 Carlisle Rd, Gardners, PA 17324
4beds
1,236sqft
Est.:
Single Family Residence
Built in 1940
2.1 Acres Lot
$277,000 Zestimate®
$226/sqft
$-- HOA
What's special
Detached garageModern appliancesPicturesque garden viewWelcoming entry-level bedroomEnclosed porchPartly wooded landscapeBeautiful hardwood floors
- 67 days |
- 111 |
- 4 |
Likely to sell faster than
Zillow last checked: 8 hours ago
Listing updated: December 17, 2025 at 02:57am
Listed by:
Alycia Hays 717-752-5697,
RE/MAX of Gettysburg (717) 338-0881
Source: Bright MLS,MLS#: PACB2048568
Facts & features
Interior
Bedrooms & bathrooms
- Bedrooms: 4
- Bathrooms: 1
- Full bathrooms: 1
- Main level bathrooms: 1
- Main level bedrooms: 2
Basement
- Area: 0
Heating
- Forced Air, Oil
Cooling
- Central Air, Electric
Appliances
- Included: Microwave, Dishwasher, Oven/Range - Gas, Refrigerator, Water Heater
- Laundry: In Basement
Features
- Bathroom - Tub Shower, Ceiling Fan(s), Dining Area, Entry Level Bedroom, Formal/Separate Dining Room, Dry Wall, Paneled Walls
- Flooring: Hardwood, Luxury Vinyl, Wood
- Doors: Storm Door(s)
- Windows: Double Hung, Storm Window(s)
- Basement: Exterior Entry,Concrete,Sump Pump,Unfinished
- Number of fireplaces: 1
- Fireplace features: Decorative
Interior area
- Total structure area: 1,236
- Total interior livable area: 1,236 sqft
- Finished area above ground: 1,236
- Finished area below ground: 0
Property
Parking
- Total spaces: 2
- Parking features: Garage Faces Front, Asphalt, Detached, Driveway
- Garage spaces: 2
- Has uncovered spaces: Yes
- Details: Garage Sqft: 400
Accessibility
- Accessibility features: 2+ Access Exits
Features
- Levels: One and One Half
- Stories: 1.5
- Patio & porch: Enclosed, Porch
- Pool features: None
- Has view: Yes
- View description: Garden, Mountain(s)
- Frontage length: Road Frontage: 37
Lot
- Size: 2.1 Acres
- Dimensions: 200 x 450 x 208 x 396 x 37
- Features: Landscaped, Level, Not In Development, Wooded, Private, Rear Yard, Rural, Secluded
Details
- Additional structures: Above Grade, Below Grade, Outbuilding
- Parcel number: 08382175040
- Zoning: RESIDENTIAL
- Special conditions: Standard
Construction
Type & style
- Home type: SingleFamily
- Architectural style: Cape Cod
- Property subtype: Single Family Residence
Materials
- Brick, Stick Built
- Foundation: Block
- Roof: Architectural Shingle
Condition
- Good
- New construction: No
- Year built: 1940
- Major remodel year: 2000
Utilities & green energy
- Electric: 200+ Amp Service
- Sewer: On Site Septic
- Water: Well
- Utilities for property: Electricity Available, Phone Available
Community & HOA
Community
- Subdivision: Dickinson Twp
HOA
- Has HOA: No
Location
- Region: Gardners
- Municipality: DICKINSON TWP
Financial & listing details
- Price per square foot: $226/sqft
- Tax assessed value: $145,100
- Annual tax amount: $3,082
- Date on market: 11/12/2025
- Listing agreement: Exclusive Right To Sell
- Listing terms: Cash,Conventional
- Inclusions: Gas Range, Refrigerator, Dishwasher, Microwave,
- Exclusions: Washer & Dryer.
- Ownership: Fee Simple
- Road surface type: Black Top
Estimated market value
$277,000
$263,000 - $291,000
$1,603/mo
Price history
Price history
| Date | Event | Price |
|---|---|---|
| 12/6/2025 | Pending sale | $279,900$226/sqft |
Source: | ||
| 11/12/2025 | Listed for sale | $279,900+50.5%$226/sqft |
Source: | ||
| 8/18/2025 | Sold | $186,000-4.6%$150/sqft |
Source: | ||
| 7/18/2022 | Sold | $194,900+24.9%$158/sqft |
Source: Public Record Report a problem | ||
| 3/24/2021 | Listing removed | -- |
Source: Owner Report a problem | ||
Public tax history
Public tax history
| Year | Property taxes | Tax assessment |
|---|---|---|
| 2025 | $3,009 +5.1% | $145,100 |
| 2024 | $2,863 +2.1% | $145,100 |
| 2023 | $2,805 +5.8% | $145,100 |
Find assessor info on the county website
BuyAbility℠ payment
Est. payment
$1,671/mo
Principal & interest
$1321
Property taxes
$252
Home insurance
$98
Climate risks
Neighborhood: 17324
Nearby schools
GreatSchools rating
- 4/10Mt Holly Springs El SchoolGrades: K-5Distance: 3 mi
- 6/10Lamberton Middle SchoolGrades: 6-8Distance: 8.1 mi
- 6/10Carlisle Area High SchoolGrades: 9-12Distance: 9.4 mi
Schools provided by the listing agent
- High: Carlisle Area
- District: Carlisle Area
Source: Bright MLS. This data may not be complete. We recommend contacting the local school district to confirm school assignments for this home.
- Loading
