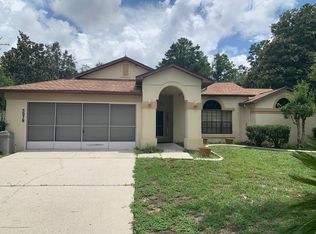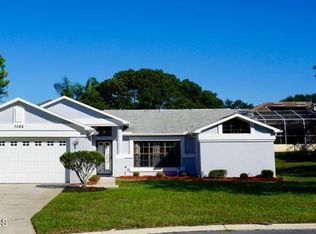Sold for $384,900
$384,900
4599 Breakwater Blvd, Spring Hill, FL 34607
3beds
1,831sqft
Single Family Residence
Built in 1992
0.43 Acres Lot
$394,500 Zestimate®
$210/sqft
$2,893 Estimated rent
Home value
$394,500
$375,000 - $414,000
$2,893/mo
Zestimate® history
Loading...
Owner options
Explore your selling options
What's special
No HOA. Bring the boat and/or RV. Roof inspection report available. 12+ years of life left on this beautiful barrel tile roof. This is a beautiful 3 Bedroom, 2 Bath, 3 Car Garage Heated Pool Home (New Pool Heater) on almost a half acre in Regency Oaks! Previously a former model home, it features vaulted ceilings, a gas fireplace in the family room, solar water heater, built -in speakers throughout, solid wood cabinets in the kitchen, solid surface counter tops, tile back splash, new carpet, remodeled master bathroom with large garden tub and separate walk in shower, a fenced yard, and a private well for irrigation (new well pump). You will love living the Florida lifestyle on the spacious, screened, brick paver lanai and 14x30x6' pool with new salt system. The air conditioned 3rd garage bay is used as a workshop and storage room. However, the garage door still works and could accommodate a car if the cabinets were taken out. The Regency Oaks Civic Association offers a community pool, tennis and basketball courts, and a clubhouse. The community does not have an HOA, it is a Civic Association and it is optional to join. Conveniently located close to shopping, restaurants, and medical facilities.
Zillow last checked: 8 hours ago
Listing updated: January 23, 2024 at 10:49am
Listing Provided by:
Denise Mossbrooks 407-474-1108,
CHARLES RUTENBERG REALTY ORLANDO 407-622-2122
Bought with:
Kevin Hare, 3461220
EXP REALTY LLC
Source: Stellar MLS,MLS#: G5071652 Originating MLS: Orlando Regional
Originating MLS: Orlando Regional

Facts & features
Interior
Bedrooms & bathrooms
- Bedrooms: 3
- Bathrooms: 2
- Full bathrooms: 2
Primary bedroom
- Features: Walk-In Closet(s)
- Level: First
- Dimensions: 20x14
Bathroom 2
- Level: First
- Dimensions: 12x12
Bathroom 3
- Level: First
- Dimensions: 12x12
Family room
- Level: First
- Dimensions: 15x15
Kitchen
- Features: Breakfast Bar
- Level: First
- Dimensions: 17x15
Living room
- Level: First
- Dimensions: 20x17
Heating
- Electric
Cooling
- Central Air
Appliances
- Included: Dishwasher, Disposal, Electric Water Heater, Microwave, Range
- Laundry: Inside, Laundry Room
Features
- Cathedral Ceiling(s), Ceiling Fan(s), High Ceilings, Kitchen/Family Room Combo, Living Room/Dining Room Combo, Primary Bedroom Main Floor, Split Bedroom
- Flooring: Carpet, Ceramic Tile
- Windows: Blinds, Drapes
- Has fireplace: Yes
- Fireplace features: Wood Burning
Interior area
- Total structure area: 2,894
- Total interior livable area: 1,831 sqft
Property
Parking
- Total spaces: 3
- Parking features: Driveway
- Attached garage spaces: 3
- Has uncovered spaces: Yes
Features
- Levels: One
- Stories: 1
- Patio & porch: Covered, Screened
- Exterior features: Irrigation System
- Has private pool: Yes
- Pool features: Gunite, Heated, In Ground, Salt Water, Screen Enclosure
- Has view: Yes
- View description: Pool
Lot
- Size: 0.43 Acres
- Features: Oversized Lot
- Residential vegetation: Mature Landscaping
Details
- Parcel number: R1022317324700002280
- Zoning: RES
- Special conditions: None
Construction
Type & style
- Home type: SingleFamily
- Architectural style: Contemporary
- Property subtype: Single Family Residence
Materials
- Block, Stucco
- Foundation: Slab
- Roof: Tile
Condition
- New construction: No
- Year built: 1992
Utilities & green energy
- Sewer: Public Sewer
- Water: Public
- Utilities for property: BB/HS Internet Available, Cable Connected, Electricity Connected, Sewer Connected, Water Connected
Community & neighborhood
Security
- Security features: Security System Owned, Smoke Detector(s)
Community
- Community features: Association Recreation - Owned, Clubhouse, Pool
Location
- Region: Spring Hill
- Subdivision: REGENCY OAKS
HOA & financial
HOA
- Has HOA: Yes
- HOA fee: $10 monthly
- Services included: Community Pool
- Association name: Bill Johnson
- Association phone: 413-531-0455
Other fees
- Pet fee: $0 monthly
Other financial information
- Total actual rent: 0
Other
Other facts
- Listing terms: Cash,Conventional,FHA,VA Loan
- Ownership: Fee Simple
- Road surface type: Asphalt
Price history
| Date | Event | Price |
|---|---|---|
| 1/23/2024 | Sold | $384,900-1.3%$210/sqft |
Source: | ||
| 12/3/2023 | Pending sale | $389,900$213/sqft |
Source: | ||
| 11/20/2023 | Price change | $389,900-1.3%$213/sqft |
Source: | ||
| 10/11/2023 | Pending sale | $394,900$216/sqft |
Source: | ||
| 10/4/2023 | Price change | $394,900-0.7%$216/sqft |
Source: | ||
Public tax history
| Year | Property taxes | Tax assessment |
|---|---|---|
| 2024 | $5,585 +0.3% | $337,342 +1.9% |
| 2023 | $5,567 +24.5% | $331,002 +54.2% |
| 2022 | $4,470 +22.1% | $214,629 +10% |
Find assessor info on the county website
Neighborhood: 34607
Nearby schools
GreatSchools rating
- 2/10Deltona Elementary SchoolGrades: PK-5Distance: 2.9 mi
- 4/10Fox Chapel Middle SchoolGrades: 6-8Distance: 2 mi
- 3/10Weeki Wachee High SchoolGrades: 9-12Distance: 7.3 mi
Schools provided by the listing agent
- Elementary: Westside Elementary-HN
- Middle: Fox Chapel Middle School
- High: Weeki Wachee High School
Source: Stellar MLS. This data may not be complete. We recommend contacting the local school district to confirm school assignments for this home.
Get a cash offer in 3 minutes
Find out how much your home could sell for in as little as 3 minutes with a no-obligation cash offer.
Estimated market value$394,500
Get a cash offer in 3 minutes
Find out how much your home could sell for in as little as 3 minutes with a no-obligation cash offer.
Estimated market value
$394,500

