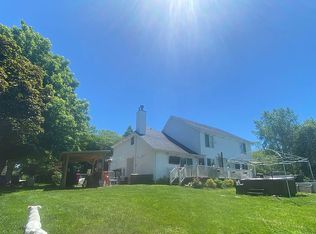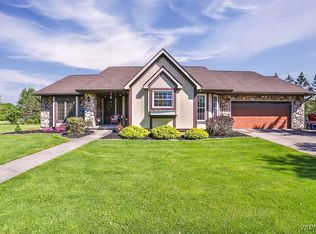This beautiful "better than new" home has all the extras and is move-in ready! A bright, open and versatile floor plan greets you with vaulted ceiling and lovely wb fireplace in the living rm flanked by floor to ceiling windows. The living rm is open onto the dining room with tray ceilings flowing effortlessly to the kitchen where you will find an abundance of pretty white cabinetry, granite counters, stainless appliances, generous eating area and doors leading to a huge wrap around deck. Convenient 1st floor laundry w/ pantry closet. Double doors give access to the large master suite w/ vaulted ceilings, sitting area w/ doors to the deck and a master bath complete with tub, tiled shower and large walk-in closet. The third bedroom has french doors and is currently used as a home office. Additional living space in the basement with egress offers a game room, bedroom/office, home gym plus a lg work shop/storage - plumbed for half bath. All on a picturesque and private, generously sized lot with both cleared and wooded areas. This home will not disappoint! Seller will look at offers starting on Wednesday, July 22, at 6pm.
This property is off market, which means it's not currently listed for sale or rent on Zillow. This may be different from what's available on other websites or public sources.

