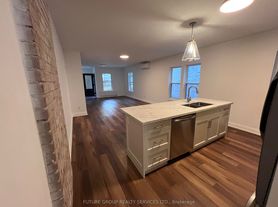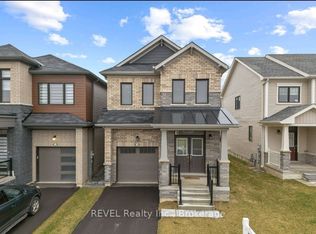Now available for lease, this stylishly updated two-storey home offers the perfect blend of modern living and everyday convenience. Located less than 10 minutes from the heart of Niagara Falls, it was fully renovated in 2021 and showcases sleek finishes and a bright, contemporary design. With three well-sized bedrooms, the floor plan provides plenty of room for families, couples, or anyone in need of extra space. Outdoors, a spacious side yard sets the stage for barbecues, gardening, or relaxing evenings with friends. Parking is never an issue thanks to a generous driveway that accommodates up to four vehicles.Close to highways, shopping, and everyday essentials, this property combines comfort with a prime location. In-suite laundry is included with a convenient washer/dryer combo. A fantastic opportunity to call this move-in ready home yours!
House for rent
C$2,300/mo
4599 4th Ave, Niagara Falls, ON L2E 4N5
3beds
Price may not include required fees and charges.
Singlefamily
Available now
Central air
In unit laundry
4 Parking spaces parking
Natural gas, forced air
What's special
- 94 days |
- -- |
- -- |
Travel times
Looking to buy when your lease ends?
Consider a first-time homebuyer savings account designed to grow your down payment with up to a 6% match & a competitive APY.
Facts & features
Interior
Bedrooms & bathrooms
- Bedrooms: 3
- Bathrooms: 1
- Full bathrooms: 1
Heating
- Natural Gas, Forced Air
Cooling
- Central Air
Appliances
- Included: Dryer, Washer
- Laundry: In Unit, In-Suite Laundry
Features
- Has basement: Yes
Property
Parking
- Total spaces: 4
- Details: Contact manager
Features
- Stories: 2
- Exterior features: Contact manager
Construction
Type & style
- Home type: SingleFamily
- Property subtype: SingleFamily
Materials
- Roof: Asphalt
Community & HOA
Location
- Region: Niagara Falls
Financial & listing details
- Lease term: Contact For Details
Price history
Price history is unavailable.

