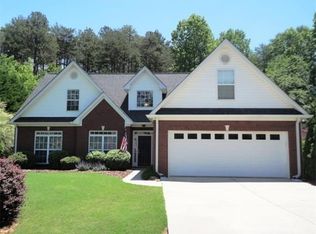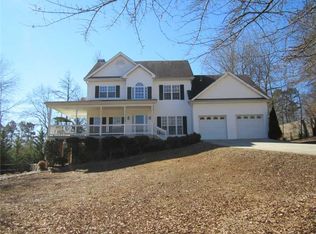Closed
$390,000
4598 Rivers Edge Dr, Gainesville, GA 30506
3beds
1,913sqft
Single Family Residence, Residential
Built in 1996
0.78 Acres Lot
$390,500 Zestimate®
$204/sqft
$2,278 Estimated rent
Home value
$390,500
$351,000 - $433,000
$2,278/mo
Zestimate® history
Loading...
Owner options
Explore your selling options
What's special
Wonderful ranch home with fabulous unfinished basement! Hardwood flooring throughout, gorgeous stone fireplace, and lovely kitchen. Featuring solid wood cabinets, granite a breakfast bar and pantry, this kitchen checks all the boxes. The Owner's suite offers a great ensuite bathroom for privacy and TWO closets for storage. Two additional bedrooms offer plenty of room for your home office or guests. The unfinished basement is a great spot for your workshop and has a convenient boat door for easy access and storage. Two driveways access the home, one to the main 2 car garage and the other leads down to the basement boat door. Newer tankless water heater and the roof is approximately 6 years old. Located on a large lot, this home has so much to offer!
Zillow last checked: 8 hours ago
Listing updated: October 15, 2024 at 10:54pm
Listing Provided by:
Joe Kemp,
Keller Williams Lanier Partners
Bought with:
CHRISTY CRUMBLEY, 243440
Crye-Leike, Realtors
Source: FMLS GA,MLS#: 7439752
Facts & features
Interior
Bedrooms & bathrooms
- Bedrooms: 3
- Bathrooms: 2
- Full bathrooms: 2
- Main level bathrooms: 2
- Main level bedrooms: 3
Primary bedroom
- Features: In-Law Floorplan, Master on Main
- Level: In-Law Floorplan, Master on Main
Bedroom
- Features: In-Law Floorplan, Master on Main
Primary bathroom
- Features: Double Vanity
Dining room
- Features: Open Concept
Kitchen
- Features: Breakfast Bar, Cabinets Stain, Solid Surface Counters
Heating
- Natural Gas
Cooling
- Heat Pump
Appliances
- Included: Dishwasher, Electric Range, Range Hood, Tankless Water Heater
- Laundry: Main Level, Mud Room
Features
- Double Vanity
- Flooring: Carpet, Ceramic Tile, Wood
- Windows: None
- Basement: Bath/Stubbed,Boat Door,Daylight,Driveway Access,Full
- Number of fireplaces: 1
- Fireplace features: Factory Built, Family Room, Gas Log
- Common walls with other units/homes: No Common Walls
Interior area
- Total structure area: 1,913
- Total interior livable area: 1,913 sqft
- Finished area above ground: 1,913
Property
Parking
- Total spaces: 2
- Parking features: Driveway, Garage, Garage Faces Side
- Garage spaces: 2
- Has uncovered spaces: Yes
Accessibility
- Accessibility features: None
Features
- Levels: One
- Stories: 1
- Patio & porch: Deck
- Exterior features: Private Yard
- Pool features: None
- Spa features: None
- Fencing: None
- Has view: Yes
- View description: Other
- Waterfront features: None
- Body of water: None
Lot
- Size: 0.78 Acres
- Dimensions: 207 x 165
- Features: Back Yard, Corner Lot, Landscaped, Level
Details
- Additional structures: None
- Parcel number: 12022A000001
- Other equipment: None
- Horse amenities: None
Construction
Type & style
- Home type: SingleFamily
- Architectural style: Ranch
- Property subtype: Single Family Residence, Residential
Materials
- Stone, Vinyl Siding
- Foundation: Concrete Perimeter
- Roof: Composition,Shingle
Condition
- Resale
- New construction: No
- Year built: 1996
Utilities & green energy
- Electric: 220 Volts, 220 Volts in Workshop
- Sewer: Septic Tank
- Water: Public
- Utilities for property: Cable Available, Electricity Available, Natural Gas Available, Phone Available, Underground Utilities, Water Available
Green energy
- Energy efficient items: None
- Energy generation: None
Community & neighborhood
Security
- Security features: Smoke Detector(s)
Community
- Community features: Near Schools, Near Shopping
Location
- Region: Gainesville
- Subdivision: Rivers Edge
HOA & financial
HOA
- Has HOA: Yes
- HOA fee: $275 annually
Other
Other facts
- Road surface type: Asphalt
Price history
| Date | Event | Price |
|---|---|---|
| 10/11/2024 | Sold | $390,000-12.4%$204/sqft |
Source: | ||
| 9/27/2024 | Pending sale | $445,000$233/sqft |
Source: | ||
| 9/20/2024 | Listed for sale | $445,000$233/sqft |
Source: | ||
| 9/13/2024 | Contingent | $445,000$233/sqft |
Source: | ||
| 9/11/2024 | Listed for sale | $445,000$233/sqft |
Source: | ||
Public tax history
| Year | Property taxes | Tax assessment |
|---|---|---|
| 2024 | $3,967 +1.7% | $162,400 +5.3% |
| 2023 | $3,902 +8.8% | $154,160 +13.5% |
| 2022 | $3,587 +5% | $135,840 +13.2% |
Find assessor info on the county website
Neighborhood: 30506
Nearby schools
GreatSchools rating
- 9/10Mount Vernon Elementary SchoolGrades: PK-5Distance: 1.4 mi
- 6/10North Hall Middle SchoolGrades: 6-8Distance: 2.1 mi
- 7/10North Hall High SchoolGrades: 9-12Distance: 2.3 mi
Schools provided by the listing agent
- Elementary: Mount Vernon
- Middle: North Hall
- High: North Hall
Source: FMLS GA. This data may not be complete. We recommend contacting the local school district to confirm school assignments for this home.
Get a cash offer in 3 minutes
Find out how much your home could sell for in as little as 3 minutes with a no-obligation cash offer.
Estimated market value
$390,500
Get a cash offer in 3 minutes
Find out how much your home could sell for in as little as 3 minutes with a no-obligation cash offer.
Estimated market value
$390,500

