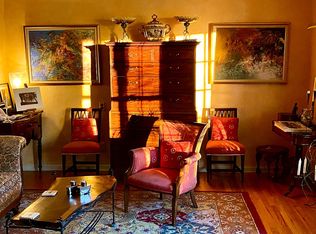Sold for $955,000
$955,000
4598 Province Line Rd, Princeton, NJ 08540
4beds
2,667sqft
Single Family Residence
Built in 1970
3.03 Acres Lot
$960,400 Zestimate®
$358/sqft
$5,629 Estimated rent
Home value
$960,400
$855,000 - $1.08M
$5,629/mo
Zestimate® history
Loading...
Owner options
Explore your selling options
What's special
Nestled on a large, private lot right outside of Princeton you will find this classic colonial home that combines timeless elegance with modern comfort. The home boasts a traditional design framed by mature trees and lush landscaping that ensures privacy and a serene setting. A spacious and well-appointed layout featuring four bedrooms and multiple living areas. The large kitchen has plenty of storage, counter space, and modern appliances, making it ideal for cooking and entertaining. Adjacent to the kitchen, a formal dining room provides an elegant setting for family dinners or hosting guests. The living room is flooded with natural lights from the many windows. The heart of the home is the inviting family room, complete with a cozy fireplace that serves as a perfect gathering spot during cooler months. At the back of the house, a charming sunroom offers a peaceful retreat, where you can relax and enjoy views of the expansive yard throughout the year. Whether it’s sipping your morning coffee or unwinding after a busy day, this sun-soaked space provides a tranquil connection to nature. A two-car garage offers both convenience and additional storage, while the large, private lot offers plenty of room for outdoor activities, gardening, or even potential expansion. Located in a desirable area close to schools, shops, and transportation, this traditional colonial home is a rare find that provides the perfect combination of comfort, style, and privacy in Lawrenceville.
Zillow last checked: 8 hours ago
Listing updated: July 28, 2025 at 04:20am
Listed by:
Ingela Kostenbader 609-902-5302,
Queenston Realty, LLC
Bought with:
Jud Henderson, 9231366
Callaway Henderson Sotheby's Int'l-Princeton
Source: Bright MLS,MLS#: NJME2052656
Facts & features
Interior
Bedrooms & bathrooms
- Bedrooms: 4
- Bathrooms: 3
- Full bathrooms: 2
- 1/2 bathrooms: 1
- Main level bathrooms: 1
Basement
- Area: 0
Heating
- Forced Air, Oil
Cooling
- Central Air, Electric
Appliances
- Included: Electric Water Heater
Features
- Basement: Unfinished
- Number of fireplaces: 1
- Fireplace features: Brick
Interior area
- Total structure area: 2,667
- Total interior livable area: 2,667 sqft
- Finished area above ground: 2,667
- Finished area below ground: 0
Property
Parking
- Total spaces: 8
- Parking features: Garage Faces Side, Attached, Driveway
- Attached garage spaces: 2
- Uncovered spaces: 6
Accessibility
- Accessibility features: None
Features
- Levels: Two
- Stories: 2
- Pool features: None
Lot
- Size: 3.03 Acres
Details
- Additional structures: Above Grade, Below Grade
- Parcel number: 070750100031
- Zoning: EP-1
- Special conditions: Standard
Construction
Type & style
- Home type: SingleFamily
- Architectural style: Colonial
- Property subtype: Single Family Residence
Materials
- Frame
- Foundation: Other
Condition
- New construction: No
- Year built: 1970
Utilities & green energy
- Sewer: On Site Septic
- Water: Well
Community & neighborhood
Location
- Region: Princeton
- Subdivision: None Available
- Municipality: LAWRENCE TWP
Other
Other facts
- Listing agreement: Exclusive Right To Sell
- Ownership: Fee Simple
Price history
| Date | Event | Price |
|---|---|---|
| 7/25/2025 | Sold | $955,000+12.4%$358/sqft |
Source: | ||
| 3/7/2025 | Pending sale | $850,000$319/sqft |
Source: | ||
| 2/26/2025 | Contingent | $850,000$319/sqft |
Source: | ||
| 2/13/2025 | Listed for sale | $850,000$319/sqft |
Source: | ||
Public tax history
| Year | Property taxes | Tax assessment |
|---|---|---|
| 2025 | $18,433 | $595,000 |
| 2024 | $18,433 +3.9% | $595,000 |
| 2023 | $17,737 +1.3% | $595,000 |
Find assessor info on the county website
Neighborhood: 08540
Nearby schools
GreatSchools rating
- 6/10Lawrenceville Elementary SchoolGrades: PK-3Distance: 3.2 mi
- 8/10Lawrence Middle SchoolGrades: 7-8Distance: 5.5 mi
- 7/10Lawrence High SchoolGrades: 9-12Distance: 5.3 mi
Schools provided by the listing agent
- District: Lawrence Township Public Schools
Source: Bright MLS. This data may not be complete. We recommend contacting the local school district to confirm school assignments for this home.
Get a cash offer in 3 minutes
Find out how much your home could sell for in as little as 3 minutes with a no-obligation cash offer.
Estimated market value$960,400
Get a cash offer in 3 minutes
Find out how much your home could sell for in as little as 3 minutes with a no-obligation cash offer.
Estimated market value
$960,400
