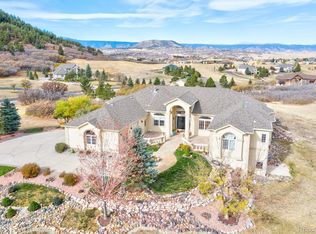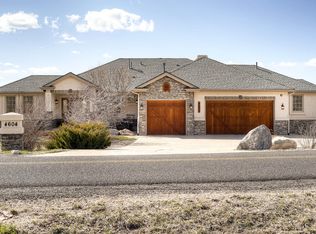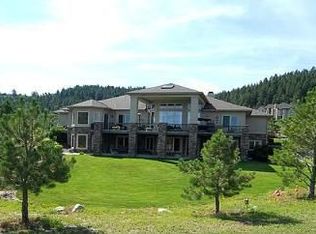Sold for $1,215,000
$1,215,000
4598 High Spring Rd, Castle Rock, CO 80104
5beds
4,724sqft
Single Family Residence
Built in 2000
3.61 Acres Lot
$1,210,400 Zestimate®
$257/sqft
$4,790 Estimated rent
Home value
$1,210,400
$1.15M - $1.27M
$4,790/mo
Zestimate® history
Loading...
Owner options
Explore your selling options
What's special
Step into the epitome of elegance and comfort with this newly updated 5-bedroom, 4-bathroom home nestled on a sprawling 3-acre lot in Bell Mountain Ranch. The property boasts a plethora of brand-new modern & chic updates. The interior has been transformed with new quartz countertops, backsplashes, refaced cabinets, stylish light fixtures & faucets, enhancing the beauty & functionality of every space. The exterior is not left behind, with fresh paint on the garage doors & trim, a new roof & new deck adding to its curb appeal. As you enter, the spacious living room welcomes you with floor-to-ceiling windows that frame the stunning mountain views & native wildlife. The warmth of the gas fireplace makes this a cozy gathering place, leading into a dining area with direct access to the deck for seamless indoor-outdoor living. The gourmet eat-in kitchen is a chef’s delight, equipped with a double oven, range top, & a center island, all accentuated by the new quartz countertops and modern fixtures. Step outside onto the partially covered deck & immerse yourself in the tranquility of nature. The main floor is thoughtfully designed with a large primary suite that opens to the deck & an oversized walk-in closet with custom shelving. The ensuite 5-piece bathroom includes a jetted soaking tub & a separate spacious shower, providing a private spa-like experience. An additional guest bedroom & full bathroom offer convenience & privacy for visitors. The finished walkout basement boasts a large great room with patio access, a guest ensuite with a private bathroom, two more guest bedrooms, an additional guest bathroom, & two storage rooms, offering ample living and storage solutions. The home also features a 3-car attached garage & main-floor laundry room, adding practicality to its luxurious appeal. Whether you're entertaining family and friends or savoring a peaceful evening amidst nature, this home is designed to fulfill every luxury living need.
Zillow last checked: 8 hours ago
Listing updated: January 30, 2025 at 09:44am
Listed by:
Joan Pratt 303-704-8224,
RE/MAX Professionals
Bought with:
Tracy Hulsey
RE/MAX Alliance
Source: Pikes Peak MLS,MLS#: 7507591
Facts & features
Interior
Bedrooms & bathrooms
- Bedrooms: 5
- Bathrooms: 4
- Full bathrooms: 2
- 3/4 bathrooms: 2
Basement
- Area: 2341
Heating
- Forced Air, Natural Gas
Cooling
- Ceiling Fan(s), Central Air
Appliances
- Included: Dishwasher, Disposal, Double Oven, Gas in Kitchen, Microwave, Refrigerator, Self Cleaning Oven, Trash Compactor, Humidifier
- Laundry: Main Level
Features
- 6-Panel Doors, 9Ft + Ceilings, Great Room, Other, See Prop Desc Remarks, Breakfast Bar, High Speed Internet, Pantry, Secondary Suite w/in Home, Wet Bar
- Flooring: Carpet, Ceramic Tile
- Windows: Window Coverings
- Basement: Full,Partially Finished
- Number of fireplaces: 2
- Fireplace features: Basement, Gas, Two
Interior area
- Total structure area: 4,724
- Total interior livable area: 4,724 sqft
- Finished area above ground: 2,383
- Finished area below ground: 2,341
Property
Parking
- Total spaces: 3
- Parking features: Attached, Even with Main Level, Garage Door Opener, Oversized, Garage Amenities (Other), Concrete Driveway
- Attached garage spaces: 3
Accessibility
- Accessibility features: Other, See Prop Desc Remarks
Features
- Patio & porch: Covered, See Prop Desc Remarks
- Fencing: None
- Has view: Yes
- View description: Mountain(s)
- Waterfront features: Spring/Pond/Lake
Lot
- Size: 3.61 Acres
- Features: Backs to Open Space, Corner Lot, See Remarks, Hiking Trail, HOA Required $, Landscaped
Details
- Parcel number: 260702004007
Construction
Type & style
- Home type: SingleFamily
- Architectural style: Ranch
- Property subtype: Single Family Residence
Materials
- Other
- Foundation: Walk Out
- Roof: Composite Shingle
Condition
- Existing Home
- New construction: No
- Year built: 2000
Details
- Warranty included: Yes
Utilities & green energy
- Water: Assoc/Distr
Community & neighborhood
Community
- Community features: Hiking or Biking Trails, Playground
Location
- Region: Castle Rock
HOA & financial
HOA
- HOA fee: $650 annually
- Services included: Covenant Enforcement, Insurance, Trash Removal, Other
Other
Other facts
- Listing terms: Cash,Conventional,VA Loan
Price history
| Date | Event | Price |
|---|---|---|
| 1/30/2025 | Sold | $1,215,000-2.8%$257/sqft |
Source: | ||
| 12/19/2024 | Pending sale | $1,250,000$265/sqft |
Source: | ||
| 10/7/2024 | Price change | $1,250,000-3%$265/sqft |
Source: | ||
| 9/21/2024 | Price change | $1,288,000-0.9%$273/sqft |
Source: | ||
| 8/11/2024 | Price change | $1,299,500-3%$275/sqft |
Source: | ||
Public tax history
| Year | Property taxes | Tax assessment |
|---|---|---|
| 2025 | $10,226 +0.3% | $76,640 -8.8% |
| 2024 | $10,192 +36.1% | $84,010 -1% |
| 2023 | $7,489 -2.8% | $84,830 +46.9% |
Find assessor info on the county website
Neighborhood: 80104
Nearby schools
GreatSchools rating
- 6/10South Ridge Elementary An Ib World SchoolGrades: K-5Distance: 5.4 mi
- 5/10Mesa Middle SchoolGrades: 6-8Distance: 6.6 mi
- 7/10Douglas County High SchoolGrades: 9-12Distance: 6.7 mi
Schools provided by the listing agent
- Elementary: South Ridge
- Middle: Mesa
- High: Douglas Co
- District: Douglas RE1
Source: Pikes Peak MLS. This data may not be complete. We recommend contacting the local school district to confirm school assignments for this home.
Get a cash offer in 3 minutes
Find out how much your home could sell for in as little as 3 minutes with a no-obligation cash offer.
Estimated market value
$1,210,400


