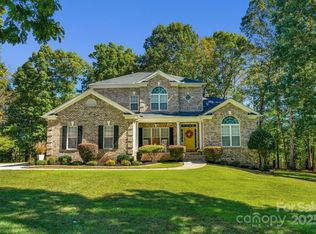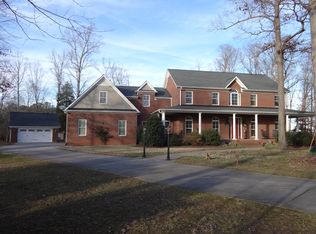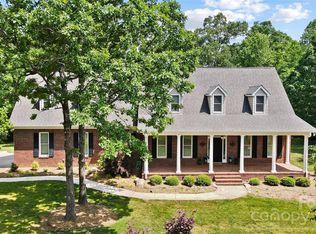Country living at its finest just minutes from the intersection of Hwy 49 & 601. This lovely custom built home in the Vanderburg Estates neighborhood is nestled at the end of the cul-de-sac on a 1 acre lot. From the moment you walk in the front door, the family room w/ gas logs in the fireplace, the formal living & dining room are all within view. This open floor plan home has hardwood flooring throughout the living areas on the main floor. The spacious den has french doors leading onto the deck. Upstairs features the master bedroom w/ tray ceilings, ensuite bath & large walk-in closet. The largest secondary bedroom has two closets & overlooks the pool & backyard. The rec room is the perfect size for a pool table or home theatre & has a back staircase leading down to the breakfast area. It is also plumbed for a bar area if desired. The backyard is an oasis all its own-it's lush & has a tropical feel around large pool. Entertain on the lg deck & patio by the pool. Huge 16x28 ft shed.
This property is off market, which means it's not currently listed for sale or rent on Zillow. This may be different from what's available on other websites or public sources.


