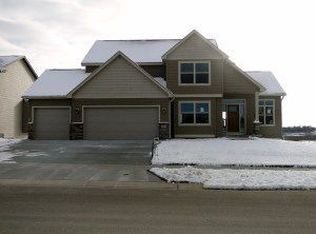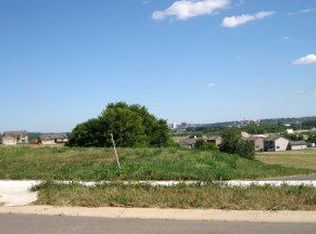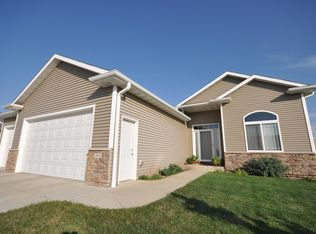PRE-INSPECTED! Custom built 4 bedroom 3 bath walk out ranch style home. Beautifully updated and maintained. Spacious dining walks out to custom maintenance free deck and nice views. Walk out has large family room and patio. Finished storage rooms. Huge insulated 3 car garage. Landscaped yard and raised garden beds for you to enjoy.
This property is off market, which means it's not currently listed for sale or rent on Zillow. This may be different from what's available on other websites or public sources.


