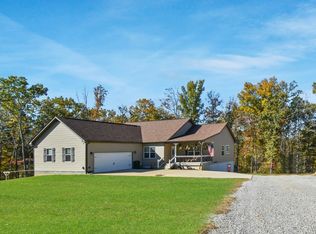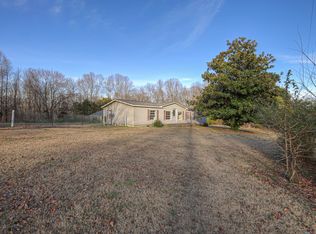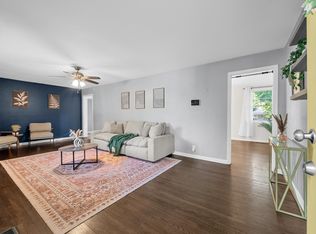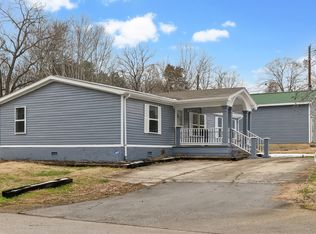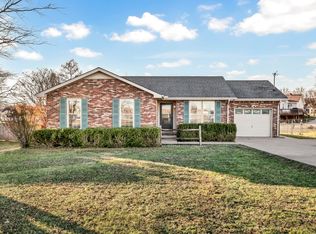Do you dream of quite country living? This house is for you! This newly renovated home sits on 1.5 acres on a quiet street in the country. Newly installed carport and fresh landscaping. All cabinets, appliances, fixtures, and flooring are new. This house has a metal roof and hardy board siding and although it is a manufactured home it sits on a permanent brick foundation. There is a large back porch with a beautiful view of the woods and your only visible neighbors are a few cows. This house has a paved driveway and a concrete walk. The AC unit is only a few years old. This house is a rare find! Please come and see it today!
Under contract - not showing
$239,900
4598 Akin Rd, Cunningham, TN 37052
3beds
1,456sqft
Est.:
Manufactured On Land, Residential
Built in 1990
1.5 Acres Lot
$-- Zestimate®
$165/sqft
$-- HOA
What's special
Paved drivewayNewly installed carportMetal roofFresh landscaping
- 210 days |
- 22 |
- 2 |
Zillow last checked: 8 hours ago
Listing updated: July 31, 2025 at 05:05am
Listing Provided by:
Kristina Smith 931-206-7394,
Clarksville Real Estate, Inc. 931-919-2913
Source: RealTracs MLS as distributed by MLS GRID,MLS#: 2921844
Facts & features
Interior
Bedrooms & bathrooms
- Bedrooms: 3
- Bathrooms: 2
- Full bathrooms: 2
- Main level bedrooms: 3
Bedroom 1
- Features: Extra Large Closet
- Level: Extra Large Closet
- Area: 182 Square Feet
- Dimensions: 14x13
Heating
- Central, Heat Pump
Cooling
- Central Air
Appliances
- Included: Electric Oven, Electric Range, Dishwasher, ENERGY STAR Qualified Appliances, Microwave, Refrigerator, Stainless Steel Appliance(s)
- Laundry: Electric Dryer Hookup, Washer Hookup
Features
- Ceiling Fan(s), High Ceilings, Pantry, Walk-In Closet(s), High Speed Internet
- Flooring: Carpet, Vinyl
- Basement: Crawl Space
- Number of fireplaces: 1
- Fireplace features: Gas
Interior area
- Total structure area: 1,456
- Total interior livable area: 1,456 sqft
- Finished area above ground: 1,456
Property
Parking
- Total spaces: 4
- Parking features: Detached
- Carport spaces: 2
- Uncovered spaces: 2
Features
- Levels: One
- Stories: 1
- Patio & porch: Deck, Covered, Porch
Lot
- Size: 1.5 Acres
- Features: Rolling Slope, Wooded
- Topography: Rolling Slope,Wooded
Details
- Parcel number: 063143 07301 00022143
- Special conditions: Standard
- Other equipment: Air Purifier
Construction
Type & style
- Home type: MobileManufactured
- Property subtype: Manufactured On Land, Residential
Materials
- Brick
Condition
- New construction: No
- Year built: 1990
Utilities & green energy
- Sewer: Private Sewer
- Water: Public
- Utilities for property: Water Available
Community & HOA
Community
- Security: Smoke Detector(s)
- Subdivision: Rural
HOA
- Has HOA: No
Location
- Region: Cunningham
Financial & listing details
- Price per square foot: $165/sqft
- Tax assessed value: $104,500
- Date on market: 6/23/2025
Estimated market value
Not available
Estimated sales range
Not available
Not available
Price history
Price history
| Date | Event | Price |
|---|---|---|
| 7/31/2025 | Pending sale | $239,900$165/sqft |
Source: | ||
| 7/27/2025 | Price change | $239,900-7.7%$165/sqft |
Source: | ||
| 6/23/2025 | Listed for sale | $259,900$179/sqft |
Source: | ||
| 6/19/2025 | Listing removed | $259,900$179/sqft |
Source: | ||
| 3/26/2025 | Listed for sale | $259,900$179/sqft |
Source: | ||
Public tax history
Public tax history
| Year | Property taxes | Tax assessment |
|---|---|---|
| 2024 | -- | -- |
| 2023 | -- | -- |
| 2022 | -- | -- |
Find assessor info on the county website
BuyAbility℠ payment
Est. payment
$1,356/mo
Principal & interest
$1166
Property taxes
$106
Home insurance
$84
Climate risks
Neighborhood: 37052
Nearby schools
GreatSchools rating
- 8/10Montgomery Central Elementary SchoolGrades: PK-5Distance: 1.8 mi
- 7/10Montgomery Central Middle SchoolGrades: 6-8Distance: 1.9 mi
- 6/10Montgomery Central High SchoolGrades: 9-12Distance: 1.9 mi
Schools provided by the listing agent
- Elementary: Montgomery Central Elementary
- Middle: Montgomery Central Middle
- High: Montgomery Central High
Source: RealTracs MLS as distributed by MLS GRID. This data may not be complete. We recommend contacting the local school district to confirm school assignments for this home.
- Loading
