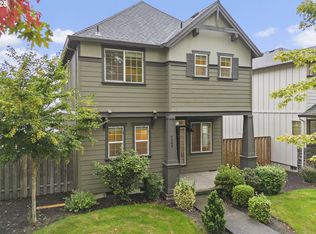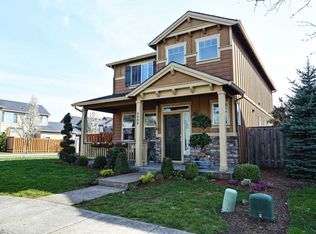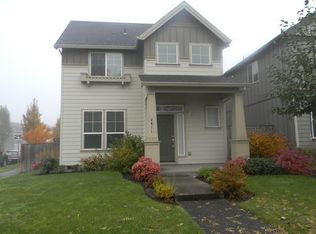Sold
$475,000
4597 SE Davis Rd, Hillsboro, OR 97123
3beds
1,755sqft
Residential, Single Family Residence
Built in 2005
3,920.4 Square Feet Lot
$476,000 Zestimate®
$271/sqft
$2,515 Estimated rent
Home value
$476,000
$452,000 - $500,000
$2,515/mo
Zestimate® history
Loading...
Owner options
Explore your selling options
What's special
This stunning craftsman traditional home offers a perfect blend of comfort and modern living, with a range of features to suit your lifestyle. The main level boasts a spacious den, ideal for a home office or study. An open floor plan seamlessly connects the living, dining, and kitchen areas, creating an inviting space for entertaining or everyday living. The kitchen features granite countertops, gas appliances, ample storage, and a breakfast bar. Step outside to the patio and large fenced yard, perfect for enjoying the outdoors or hosting gatherings. Upstairs, you'll find a large primary ensuite with double sinks, soaking tub, separate shower and a walk-in closet, providing a peaceful retreat at the end of the day. Bedrooms two and three are well-appointed and share a Jack and Jill bathroom, offering comfort and convenience. Additional highlights of this home include a home energy score of 9 out of 10, two-car garage, providing plenty of parking and storage space, and a corner lot location, offering tons of curb appeal and off street parking. Recent roof/gutter cleaning and hot water heater replacement. [Home Energy Score = 9. HES Report at https://rpt.greenbuildingregistry.com/hes/OR10171795]
Zillow last checked: 8 hours ago
Listing updated: June 13, 2024 at 12:19pm
Listed by:
Alexander Phan 503-860-8128,
Keller Williams Realty Professionals,
Rochelle Yukich 503-926-2469,
Keller Williams Realty Professionals
Bought with:
Timothy Ng, 200710121
MORE Realty
Source: RMLS (OR),MLS#: 24592174
Facts & features
Interior
Bedrooms & bathrooms
- Bedrooms: 3
- Bathrooms: 3
- Full bathrooms: 2
- Partial bathrooms: 1
- Main level bathrooms: 1
Primary bedroom
- Features: Ceiling Fan, Ensuite, Walkin Closet
- Level: Upper
Bedroom 2
- Features: Ensuite, Shared Bath
- Level: Upper
Bedroom 3
- Features: Ensuite, Shared Bath
- Level: Upper
Dining room
- Features: Eat Bar, Living Room Dining Room Combo, Patio, Sliding Doors, Engineered Hardwood
- Level: Main
Kitchen
- Features: Dishwasher, Eat Bar, Gas Appliances, Microwave, Free Standing Range, Free Standing Refrigerator, Granite
- Level: Main
Living room
- Features: Ceiling Fan, Fireplace, Living Room Dining Room Combo, Engineered Hardwood
- Level: Main
Heating
- Forced Air 90, Fireplace(s)
Appliances
- Included: Dishwasher, Free-Standing Gas Range, Free-Standing Range, Gas Appliances, Microwave, Washer/Dryer, Free-Standing Refrigerator, Gas Water Heater
- Laundry: Laundry Room
Features
- Ceiling Fan(s), Soaking Tub, Shared Bath, Eat Bar, Living Room Dining Room Combo, Granite, Walk-In Closet(s), Pantry
- Flooring: Engineered Hardwood, Tile, Wall to Wall Carpet
- Doors: Sliding Doors
- Windows: Vinyl Frames
- Basement: Crawl Space
- Number of fireplaces: 1
- Fireplace features: Gas
Interior area
- Total structure area: 1,755
- Total interior livable area: 1,755 sqft
Property
Parking
- Total spaces: 2
- Parking features: On Street, Garage Door Opener, Attached
- Attached garage spaces: 2
- Has uncovered spaces: Yes
Features
- Levels: Two
- Stories: 2
- Patio & porch: Patio
- Exterior features: Yard
- Fencing: Fenced
Lot
- Size: 3,920 sqft
- Features: Corner Lot, Level, SqFt 3000 to 4999
Details
- Parcel number: R2133240
Construction
Type & style
- Home type: SingleFamily
- Architectural style: Traditional
- Property subtype: Residential, Single Family Residence
Materials
- Cement Siding, Lap Siding
- Foundation: Other
- Roof: Composition
Condition
- Resale
- New construction: No
- Year built: 2005
Utilities & green energy
- Gas: Gas
- Sewer: Public Sewer
- Water: Public
- Utilities for property: Cable Connected
Community & neighborhood
Location
- Region: Hillsboro
- Subdivision: Brookwood Crossing
HOA & financial
HOA
- Has HOA: Yes
- HOA fee: $103 monthly
- Amenities included: Commons, Front Yard Landscaping, Maintenance Grounds, Management
Other
Other facts
- Listing terms: Cash,Conventional,FHA,VA Loan
Price history
| Date | Event | Price |
|---|---|---|
| 6/13/2024 | Sold | $475,000-2.1%$271/sqft |
Source: | ||
| 5/22/2024 | Pending sale | $484,999$276/sqft |
Source: | ||
| 4/26/2024 | Price change | $484,999-3%$276/sqft |
Source: | ||
| 4/18/2024 | Listed for sale | $499,999+44.9%$285/sqft |
Source: | ||
| 4/25/2017 | Sold | $345,000+1.6%$197/sqft |
Source: | ||
Public tax history
| Year | Property taxes | Tax assessment |
|---|---|---|
| 2025 | $4,296 +0.4% | $261,850 +3% |
| 2024 | $4,280 +2.9% | $254,230 +3% |
| 2023 | $4,159 +2.8% | $246,830 +3% |
Find assessor info on the county website
Neighborhood: 97123
Nearby schools
GreatSchools rating
- 4/10Witch Hazel Elementary SchoolGrades: K-6Distance: 0.2 mi
- 5/10South Meadows Middle SchoolGrades: 7-8Distance: 0.1 mi
- 4/10Hillsboro High SchoolGrades: 9-12Distance: 1.2 mi
Schools provided by the listing agent
- Elementary: Witch Hazel
- Middle: South Meadows
- High: Hillsboro
Source: RMLS (OR). This data may not be complete. We recommend contacting the local school district to confirm school assignments for this home.
Get a cash offer in 3 minutes
Find out how much your home could sell for in as little as 3 minutes with a no-obligation cash offer.
Estimated market value
$476,000
Get a cash offer in 3 minutes
Find out how much your home could sell for in as little as 3 minutes with a no-obligation cash offer.
Estimated market value
$476,000


