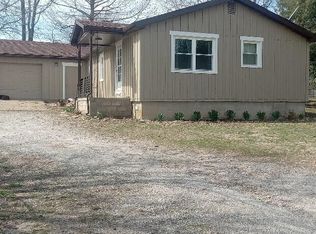Closed
Price Unknown
4597 Girlstown Road, Mountain Grove, MO 65711
4beds
2,140sqft
Manufactured On Land
Built in 1993
5.09 Acres Lot
$236,500 Zestimate®
$--/sqft
$1,317 Estimated rent
Home value
$236,500
Estimated sales range
Not available
$1,317/mo
Zestimate® history
Loading...
Owner options
Explore your selling options
What's special
Need room to grow? Like to entertain? Looking to homestead? You just found it all! Very clean, updated home with large living room, formal dining room, open-concept kitchen, 4 bedrooms plus a bonus room (additional small bedroom, nursery, office, etc.), and 2 full bathrooms on 5.09 very usable acres within minutes of town. Home has new flooring and completely renovated bathrooms since being occupied (en suite bathroom will be completed before closing). Outside features include front and back decking, a huge yard with mature trees, an orchard of fruit trees, field-fenced pasture, woods, and pretty views of rolling hills. Outbuildings include a shop with a concrete floor and electricity and a water hydrant nearby, a storage shed, a chicken coop and pen, and an above-ground safe room/tornado shelter near the house. This property is perfect for homesteading in a peaceful, country setting only 1.5 miles from blacktop and less than 5 miles from town.
Zillow last checked: 8 hours ago
Listing updated: December 26, 2024 at 01:19pm
Listed by:
Linda K. Johnson 417-250-9493,
Westgate Realty - Seymour
Bought with:
Ashley Horn, 2022044921
Cantrell Real Estate
Source: SOMOMLS,MLS#: 60266209
Facts & features
Interior
Bedrooms & bathrooms
- Bedrooms: 4
- Bathrooms: 2
- Full bathrooms: 2
Heating
- Heat Pump, Fireplace(s), Electric, Wood
Cooling
- Heat Pump, Ceiling Fan(s)
Appliances
- Included: Dishwasher, Free-Standing Electric Oven, Dryer, Washer, Exhaust Fan, Microwave, Electric Water Heater, Disposal
Features
- Flooring: Tile, Vinyl
- Windows: Window Coverings, Double Pane Windows, Blinds, Window Treatments
- Has basement: No
- Has fireplace: Yes
- Fireplace features: Living Room, Insert, Glass Doors, Brick
Interior area
- Total structure area: 2,140
- Total interior livable area: 2,140 sqft
- Finished area above ground: 2,140
- Finished area below ground: 0
Property
Parking
- Parking features: Driveway
- Has uncovered spaces: Yes
Features
- Levels: One
- Stories: 1
- Patio & porch: Deck
- Fencing: Wood,Wire,Barbed Wire
Lot
- Size: 5.09 Acres
- Features: Acreage, Wooded/Cleared Combo, Level
Details
- Additional structures: Outbuilding, Other, Shed(s), Storm Shelter
- Parcel number: 203208000000201
Construction
Type & style
- Home type: MobileManufactured
- Architectural style: Ranch
- Property subtype: Manufactured On Land
Materials
- Frame, Metal Siding
- Foundation: Permanent
- Roof: Metal
Condition
- Year built: 1993
Utilities & green energy
- Sewer: Septic Tank
- Water: Private
Community & neighborhood
Location
- Region: Mountain Grove
- Subdivision: N/A
Other
Other facts
- Listing terms: Cash,Conventional
- Road surface type: Gravel
Price history
| Date | Event | Price |
|---|---|---|
| 7/3/2024 | Sold | -- |
Source: | ||
| 5/14/2024 | Pending sale | $219,000$102/sqft |
Source: | ||
| 5/9/2024 | Price change | $219,000-4.8%$102/sqft |
Source: | ||
| 4/18/2024 | Listed for sale | $230,000+43.8%$107/sqft |
Source: | ||
| 8/25/2021 | Sold | -- |
Source: | ||
Public tax history
| Year | Property taxes | Tax assessment |
|---|---|---|
| 2025 | -- | $9,140 |
| 2024 | -- | $9,140 |
| 2023 | -- | $9,140 |
Find assessor info on the county website
Neighborhood: 65711
Nearby schools
GreatSchools rating
- 6/10Mountain Grove Middle SchoolGrades: 5-8Distance: 4.9 mi
- 6/10Mountain Grove High SchoolGrades: 9-12Distance: 5.5 mi
- 8/10Mountain Grove Elementary SchoolGrades: PK-4Distance: 5.3 mi
Schools provided by the listing agent
- Elementary: Mountain Grove
- Middle: Mountain Grove
- High: Mountain Grove
Source: SOMOMLS. This data may not be complete. We recommend contacting the local school district to confirm school assignments for this home.
