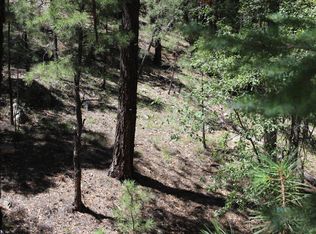Sold for $880,000
$880,000
4597 E Pink Car Rd, Prescott, AZ 86303
3beds
2,118sqft
Single Family Residence
Built in 2024
2.08 Acres Lot
$871,500 Zestimate®
$415/sqft
$3,378 Estimated rent
Home value
$871,500
$776,000 - $985,000
$3,378/mo
Zestimate® history
Loading...
Owner options
Explore your selling options
What's special
BRAND NEW, CUSTOM LOG CABIN. Your perfect cabin in the woods. Built as a forever dream home, but personal issues force sale. Large central living room, with lots of windows, a kitchen and dining room, a gas fireplace and whole house generator. 2,118SF, 3 bed, 3 bath, split floor plan, on 2 acres. Live on one level with a ramp to front door. Enjoy over 1,000SF of composite deck overlooking the forest. Views from every room. The screened in sun room is not included in footage, but it's perfect for sleeping outside on warm summer evenings. Brand new appliances. All details are well thought out. It's very private, no neighbors in sight. Easy access, only a quarter mile to asphalt. 13 minutes to Costco, but feels like a you're a million miles away. Watch the video. Search YouTube for address.
Zillow last checked: 8 hours ago
Listing updated: July 03, 2025 at 10:20am
Listed by:
Conrad Walton 928-925-4428,
Realty ONE Group Mountain Desert
Bought with:
Manuel Gonzalez, SA689597000
Superlative Realty
Source: PAAR,MLS#: 1066445
Facts & features
Interior
Bedrooms & bathrooms
- Bedrooms: 3
- Bathrooms: 3
- 3/4 bathrooms: 3
Heating
- Forced - Gas, Propane, Zoned
Cooling
- Central Air
Appliances
- Included: Built-In Electric Oven, Cooktop, Dryer, Microwave, Oven, Refrigerator, Washer
- Laundry: Wash/Dry Connection
Features
- Granite Counters, Kit/Din Combo, Kitchen Island, Liv/Din Combo, Live on One Level, Master Downstairs, High Ceilings, Walk-In Closet(s)
- Flooring: Vinyl
- Windows: Double Pane Windows
- Basement: Exterior Entry,Slab
- Has fireplace: Yes
- Fireplace features: Gas
Interior area
- Total structure area: 2,118
- Total interior livable area: 2,118 sqft
Property
Parking
- Parking features: Driveway Gravel
- Has uncovered spaces: Yes
Accessibility
- Accessibility features: Accessible Approach with Ramp
Features
- Patio & porch: Deck, Covered
- Exterior features: Level Entry
- Has view: Yes
- View description: Bradshaw Mountain, Juniper/Pinon, Mountain(s), Forest, Panoramic, Trees/Woods
Lot
- Size: 2.08 Acres
- Topography: Hillside,Juniper/Pinon,Other Trees,Ponderosa Pine,Rolling,Rural,Sloped - Gentle,Views
Details
- Zoning: RCU-2A
Construction
Type & style
- Home type: SingleFamily
- Architectural style: Log
- Property subtype: Single Family Residence
Materials
- Log
- Roof: Composition
Condition
- Year built: 2024
Utilities & green energy
- Sewer: Septic Conv
- Water: Well, Private
- Utilities for property: Electricity Available, Propane
Community & neighborhood
Location
- Region: Prescott
- Subdivision: None
Other
Other facts
- Road surface type: Dirt, Gravel
Price history
| Date | Event | Price |
|---|---|---|
| 7/3/2025 | Sold | $880,000-10.8%$415/sqft |
Source: | ||
| 5/30/2025 | Pending sale | $987,000$466/sqft |
Source: | ||
| 3/20/2025 | Listed for sale | $987,000$466/sqft |
Source: | ||
| 10/9/2024 | Listing removed | $987,000$466/sqft |
Source: | ||
| 9/13/2024 | Price change | $987,000-16.8%$466/sqft |
Source: | ||
Public tax history
Tax history is unavailable.
Neighborhood: 86303
Nearby schools
GreatSchools rating
- 8/10Taylor Hicks SchoolGrades: K-5Distance: 9.8 mi
- 4/10Prescott Mile High Middle SchoolGrades: 6-8Distance: 7.8 mi
- 8/10Prescott High SchoolGrades: 8-12Distance: 9.3 mi
Get a cash offer in 3 minutes
Find out how much your home could sell for in as little as 3 minutes with a no-obligation cash offer.
Estimated market value$871,500
Get a cash offer in 3 minutes
Find out how much your home could sell for in as little as 3 minutes with a no-obligation cash offer.
Estimated market value
$871,500
