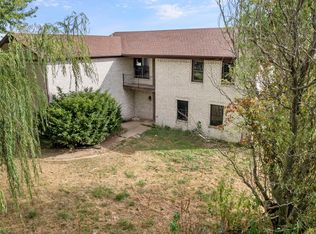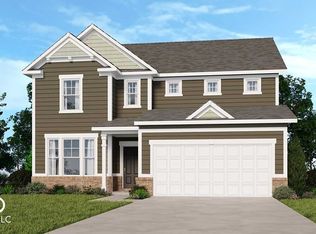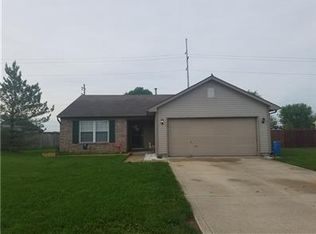Often sought but seldom found stately farmhouse on 3.49 acres. use your imagination (and money) to bring this awesome home back to life! Plenty of room for entertaining and parking. Bring the toys and animals. Grow that big garden that you've always dreamed of having. Unwind after your long day on the big covered porch or back deck. Conveniently located with easy access to 67.
This property is off market, which means it's not currently listed for sale or rent on Zillow. This may be different from what's available on other websites or public sources.


