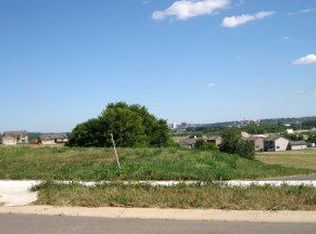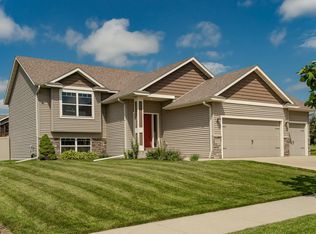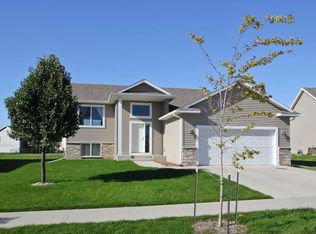Pre-inspected home! Light, airy, and bright describe this lovely home located on a quiet street near the park. From the sunny foyer to the grand, open floor plan, this home feels welcoming. You'll love the spacious kitchen with granite counter, tile backsplash, and loads of cupboard space. The 14x14 master suite boasts walk-in closet and roomy bath featuring double vanity. Step downstairs to enjoy the relaxing family room, complete with wet bar and plenty of room to entertain. Outside you'll enjoy the spacious deck overlooking the flat backyard that's ready for fun. Located near Rochester's newest restaurants, the location is perfect.
This property is off market, which means it's not currently listed for sale or rent on Zillow. This may be different from what's available on other websites or public sources.


