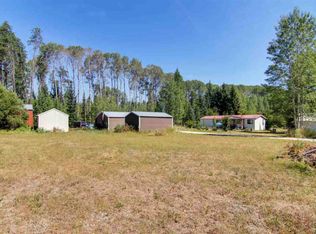Closed
$699,000
4596 Williams Valley Rd, Clayton, WA 99110
4beds
2baths
--sqft
Single Family Residence
Built in 2006
15 Acres Lot
$698,400 Zestimate®
$--/sqft
$2,359 Estimated rent
Home value
$698,400
Estimated sales range
Not available
$2,359/mo
Zestimate® history
Loading...
Owner options
Explore your selling options
What's special
This modern day farmhouse is a homesteaders dream! One step inside and the attention to detail, meticulous workmanship and quality will absolutely take your breath away. 4 bedrooms with 2 full baths, and additional office space means everybody has some elbow room. Mini split HVAC systems on each floor keep the home comfortable year round. Step out on the wrap around porch for morning coffee or an afternoon glass of sun tea or just enjoy the space for entertaining. The large garden is fully fenced, has a full drip system installed and a large greenhouse with an attached 10 tree orchard. The hay pastures produce 70-90 round bales per year. The chicken coop and run ensures farm fresh eggs. With 2 separate ADUS on site this would also be perfect for multi generational living. All this with additional hay storage, carport, RV hook up, and 30x70 shop make this home a must see! Preapproval required for showing appt. please.
Zillow last checked: 8 hours ago
Listing updated: September 30, 2025 at 07:50pm
Listed by:
Toni Alltus 509-370-2074,
Amplify Real Estate Services
Source: SMLS,MLS#: 202521318
Facts & features
Interior
Bedrooms & bathrooms
- Bedrooms: 4
- Bathrooms: 2
First floor
- Level: First
Other
- Level: Second
Heating
- Electric, Forced Air
Cooling
- Wall Unit(s)
Appliances
- Included: Free-Standing Range, Dishwasher, Refrigerator, Washer, Dryer
Features
- In-Law Floorplan
- Flooring: Wood
- Basement: Crawl Space
- Has fireplace: No
Property
Parking
- Total spaces: 4
- Parking features: Detached, Carport, RV Access/Parking, Oversized
- Garage spaces: 4
- Has carport: Yes
Features
- Levels: Two
- Stories: 2
- Fencing: Cross Fenced,Fenced
- Has view: Yes
- View description: Mountain(s), Territorial
Lot
- Size: 15 Acres
- Features: Views, Oversized Lot, Garden, Orchard(s)
Details
- Additional structures: Workshop, Shed(s), Hay, Guest House
- Parcel number: 5208500
- Horse amenities: Barn
Construction
Type & style
- Home type: SingleFamily
- Architectural style: Colonial
- Property subtype: Single Family Residence
Materials
- Masonite
- Roof: Metal
Condition
- New construction: No
- Year built: 2006
Community & neighborhood
Location
- Region: Clayton
Other
Other facts
- Listing terms: Conventional,Cash
- Road surface type: Paved
Price history
| Date | Event | Price |
|---|---|---|
| 9/30/2025 | Sold | $699,000 |
Source: | ||
| 8/2/2025 | Pending sale | $699,000 |
Source: | ||
| 7/26/2025 | Listed for sale | $699,000+86.4% |
Source: | ||
| 11/6/2020 | Sold | $375,000 |
Source: | ||
| 9/11/2020 | Listed for sale | $375,000+38.9% |
Source: Professional Realty Services #202021955 Report a problem | ||
Public tax history
| Year | Property taxes | Tax assessment |
|---|---|---|
| 2024 | $3,886 +8% | $421,555 +7.5% |
| 2023 | $3,598 +16.3% | $392,105 +27.6% |
| 2022 | $3,093 -9.2% | $307,262 +4.7% |
Find assessor info on the county website
Neighborhood: 99110
Nearby schools
GreatSchools rating
- 7/10Arcadia Elementary SchoolGrades: 3-5Distance: 6.6 mi
- 8/10Deer Park Middle SchoolGrades: 6-8Distance: 6.1 mi
- 8/10Deer Park High SchoolGrades: 9-12Distance: 6.7 mi
Schools provided by the listing agent
- District: Deer Park
Source: SMLS. This data may not be complete. We recommend contacting the local school district to confirm school assignments for this home.
Get pre-qualified for a loan
At Zillow Home Loans, we can pre-qualify you in as little as 5 minutes with no impact to your credit score.An equal housing lender. NMLS #10287.
