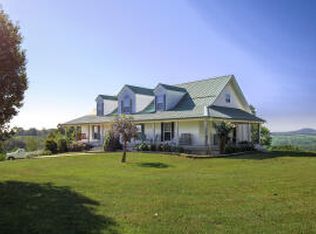This is a two level home with both levels finished. Could be used as a four BR. One bath on each level. Kitchen in good condition. Very attractive 17 plus acres, most of the land is hay meadow. Nice area of trees around the house. New well pump and controls New Heat & Air units New Septic Tank
This property is off market, which means it's not currently listed for sale or rent on Zillow. This may be different from what's available on other websites or public sources.

