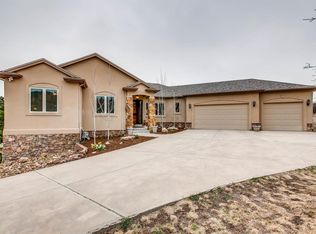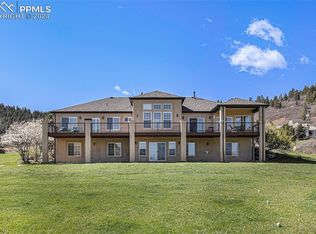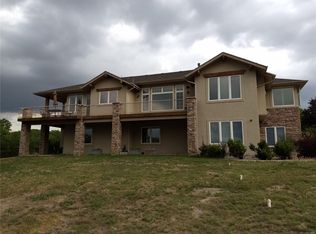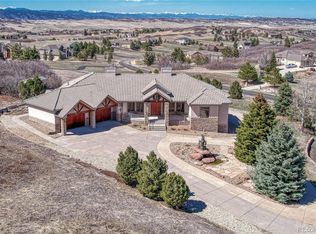Exquisite craftsmanship and quality built are at the heart of this custom home, perfectly accenting its breathtaking views of the entire Front Range. Showcasing gorgeous hardwood floors and cabinetry throughout. Enjoy the soaring formal living room with breathtaking views. Formal dining room that leads you into the beautiful kitchen boasting granite counter tops, custom backsplash, SS appliances, large island for entertaining. Master on the main level with an additional 2 main level bedrooms all with their own bathrooms and walk in closets. The large basement boasts a large room wired for a theatre room but is currently being used as a gym space, two spacious guest rooms, each with their own walk in closets and bathrooms, wet bar, huge entertaining area for pool table/hockey table/games, living area great for entertaining, an entire space perfect for a mother-in-law suite. The basement features plenty of windows for natural lighting and walks out to the acreage of land. This house has built-ins galore! From window seats to book cases in the library, casings and crown moulding. Perfectly situated on over 3 acres of serenity and privacy affords the enjoyment of abundant wildlife throughout the day. Birds chirping, turkeys roaming, deer w/ their fawns meandering, elk, and a host of other delightful sights. Over 20 miles of trails and 2000 acres of breathtaking natural open space make Bell Mountain Ranch feel secluded from the rest of the world yet minutes from the conveniences of Castle Rock and Denver. Main Level: Master bedroom including 5 piece spa jetted tub and large walk in shower, his and her closets with built ins, 2 additional bedrooms with their own bathrooms and walk in closets, office and powder room. Walk Out Basement: 2 additional bedrooms with their own bathrooms, theatre room (gym), game room, wet bar, powder room and second family room.
This property is off market, which means it's not currently listed for sale or rent on Zillow. This may be different from what's available on other websites or public sources.



