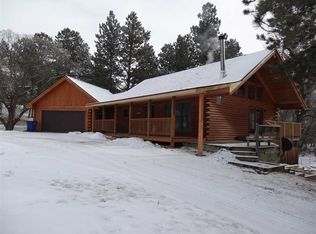Sold for $639,900
$639,900
4596 Crooked Oaks Rd, Piedmont, SD 57769
5beds
2,770sqft
Site Built
Built in 2003
1.7 Acres Lot
$669,900 Zestimate®
$231/sqft
$2,934 Estimated rent
Home value
$669,900
$636,000 - $703,000
$2,934/mo
Zestimate® history
Loading...
Owner options
Explore your selling options
What's special
Welcome to your dream home! This stunning residence boasts a main floor with Three spacious bedrooms including a luxurious master bedroom. The master suite indulges with a custom stone and tile surround walk-in shower in its private bathroom. The main floor is a haven of light, featuring a large kitchen that is both functional and beautiful. Convenience is key with main floor laundry and two additional bathrooms, one full and one half. Venture downstairs to the walk-out basement, offering an expansive family room that's perfect for entertaining or relaxation. Plumbing is already in place to add a wet bar. Two more bedrooms, a third bathroom, and a generously sized storage room complete this level. Set on a sprawling 1.70-acre lot adorned with trees and amazing views, this property seamlessly blends indoor and outdoor living. The masterful design, quality finishes, and thoughtful layout make this home an embodiment of comfort and elegance.
Zillow last checked: 8 hours ago
Listing updated: February 28, 2024 at 09:04am
Listed by:
Michael Frybarger,
Ascend Realty
Bought with:
Cody Brown
Engel & Voelkers Black Hills Rapid City
Source: Mount Rushmore Area AOR,MLS#: 78744
Facts & features
Interior
Bedrooms & bathrooms
- Bedrooms: 5
- Bathrooms: 4
- Full bathrooms: 3
- 1/2 bathrooms: 1
Primary bedroom
- Level: Main
- Area: 154
- Dimensions: 14 x 11
Bedroom 2
- Level: Main
- Area: 100
- Dimensions: 10 x 10
Bedroom 3
- Level: Main
- Area: 99
- Dimensions: 11 x 9
Bedroom 4
- Level: Basement
- Area: 169
- Dimensions: 13 x 13
Dining room
- Level: Main
- Area: 96
- Dimensions: 12 x 8
Kitchen
- Level: Main
- Dimensions: 13 x 10
Living room
- Level: Main
- Area: 270
- Dimensions: 18 x 15
Heating
- Forced Air
Cooling
- Refrig. C/Air
Appliances
- Included: Refrigerator, Gas Range Oven
- Laundry: Main Level
Features
- Flooring: Carpet, Wood
- Basement: Walk-Out Access
- Number of fireplaces: 1
- Fireplace features: One
Interior area
- Total structure area: 2,770
- Total interior livable area: 2,770 sqft
Property
Parking
- Total spaces: 3
- Parking features: Three Car, Attached, RV Access/Parking
- Attached garage spaces: 3
Features
- Patio & porch: Open Deck, Covered Deck
- Fencing: Garden Area
Lot
- Size: 1.70 Acres
- Features: Few Trees
Details
- Parcel number: 21510111
Construction
Type & style
- Home type: SingleFamily
- Architectural style: Ranch
- Property subtype: Site Built
Materials
- Frame
- Roof: Composition
Condition
- Year built: 2003
Community & neighborhood
Location
- Region: Piedmont
- Subdivision: Crooked Oak
Other
Other facts
- Listing terms: Cash,New Loan
Price history
| Date | Event | Price |
|---|---|---|
| 2/28/2024 | Sold | $639,900$231/sqft |
Source: | ||
| 1/30/2024 | Contingent | $639,900$231/sqft |
Source: | ||
| 1/15/2024 | Listed for sale | $639,900+2.6%$231/sqft |
Source: | ||
| 8/10/2023 | Sold | $623,500-0.9%$225/sqft |
Source: Public Record Report a problem | ||
| 7/5/2023 | Contingent | $629,000$227/sqft |
Source: | ||
Public tax history
| Year | Property taxes | Tax assessment |
|---|---|---|
| 2025 | $5,734 +47.7% | $501,662 +13.1% |
| 2024 | $3,883 -3.6% | $443,473 +21.2% |
| 2023 | $4,026 | $365,887 +2% |
Find assessor info on the county website
Neighborhood: 57769
Nearby schools
GreatSchools rating
- 6/10Piedmont Valley Elementary - 05Grades: K-4Distance: 5.4 mi
- 5/10Williams Middle School - 02Grades: 5-8Distance: 18.2 mi
- 7/10Brown High School - 01Grades: 9-12Distance: 17.3 mi

Get pre-qualified for a loan
At Zillow Home Loans, we can pre-qualify you in as little as 5 minutes with no impact to your credit score.An equal housing lender. NMLS #10287.
