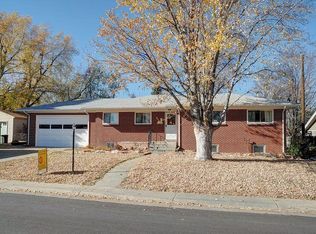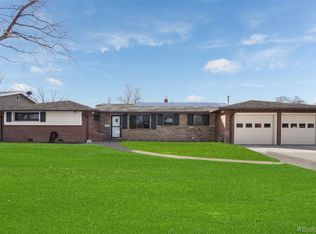Fabulous Wheat Ridge Ranch in beautifully updated condition. A rare find. New carpet throughout, new main bath with quartz and tile, vaulted ceilings in living room and ensuite bed/bath, huge open kitchen with granite island and new cooktop, all stainless appliances, bay window in breakfast nook, great room, jumbo primary bedroom with large walk-in with granite and tile 3/4 bath, the spacious basement has a family room with wet bar, three non conforming bedrooms with can lights-even in the closets, Hot water heating and swamp cooler, two storage areas. Large fenced yard with sprinklers in front and rear! Extra large patio with Trex deck and utility shed. Hurry to see this Gorgeous home!!
This property is off market, which means it's not currently listed for sale or rent on Zillow. This may be different from what's available on other websites or public sources.

