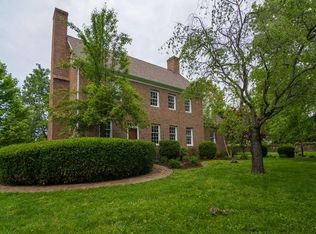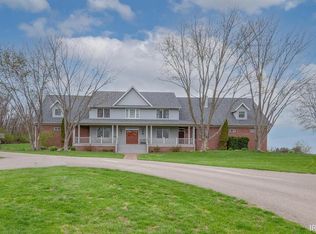Sold
$985,841
4595 N Maple Grove Rd, Bloomington, IN 47404
4beds
4,752sqft
Residential, Single Family Residence
Built in 1864
7 Acres Lot
$998,200 Zestimate®
$207/sqft
$3,975 Estimated rent
Home value
$998,200
$908,000 - $1.10M
$3,975/mo
Zestimate® history
Loading...
Owner options
Explore your selling options
What's special
Own a piece of history in the Maple Grove Historic District! This stunning 1864 Greek Revival brick home on 7 acres is recognized on the National Register of Historic Places. Featuring 4 large bedrooms, 3 full bathrooms, and soaring 11-foot ceilings, this elegant residence showcases a two-story lace-trimmed porch, limestone kitchen countertops, and a brand-new roof, blending historic charm with modern amenities. The property offers a wealth of amenities, including an inground pool, a large white barn perfect for an entertainment venue, and a 1-bedroom, 1-bathroom ADU currently used as an apartment. The oldest log cabin in Monroe County (built in 1819) adds historical appeal, while the grounds feature a historic stacked stone wall winding throughout. The landscape includes a walnut grove, mature oak, magnolia, redbud, dogwood, and persimmon trees, as well as a Monroe County Big Tree Registry pecan tree. A blueberry patch yields 8-10 gallons annually, alongside a pear tree. This unique property blends history, beauty, and modern living-a MUST SEE!
Zillow last checked: 8 hours ago
Listing updated: May 07, 2025 at 08:10am
Listing Provided by:
Laura Beatty 812-360-0869,
CENTURY 21 Scheetz
Bought with:
Laura Beatty
CENTURY 21 Scheetz
Source: MIBOR as distributed by MLS GRID,MLS#: 22031312
Facts & features
Interior
Bedrooms & bathrooms
- Bedrooms: 4
- Bathrooms: 3
- Full bathrooms: 3
- Main level bathrooms: 1
Primary bedroom
- Features: Carpet
- Level: Upper
- Area: 224 Square Feet
- Dimensions: 14x16
Bedroom 2
- Features: Carpet
- Level: Upper
- Area: 255 Square Feet
- Dimensions: 15x17
Bedroom 3
- Features: Hardwood
- Level: Upper
- Area: 210 Square Feet
- Dimensions: 15x14
Bedroom 4
- Features: Carpet
- Level: Upper
- Area: 210 Square Feet
- Dimensions: 14x15
Dining room
- Features: Hardwood
- Level: Main
- Area: 225 Square Feet
- Dimensions: 15x15
Kitchen
- Features: Laminate
- Level: Main
- Area: 154 Square Feet
- Dimensions: 14'x11
Laundry
- Features: Tile-Ceramic
- Level: Main
- Area: 45 Square Feet
- Dimensions: 9x5
Living room
- Features: Hardwood
- Level: Main
- Area: 255 Square Feet
- Dimensions: 15x17
Heating
- Forced Air
Appliances
- Included: Dishwasher, Dryer, Microwave, Electric Oven, Refrigerator, Washer
Features
- Attic Stairway
- Basement: Cellar,Partial
- Attic: Permanent Stairs
- Number of fireplaces: 2
- Fireplace features: Family Room
Interior area
- Total structure area: 4,752
- Total interior livable area: 4,752 sqft
- Finished area below ground: 0
Property
Parking
- Total spaces: 1
- Parking features: Detached
- Garage spaces: 1
Features
- Levels: Two
- Stories: 2
- Patio & porch: Porch
- Pool features: In Ground
- Has spa: Yes
- Spa features: Heated
- Fencing: Fenced,Partial
Lot
- Size: 7 Acres
Details
- Parcel number: 530518400068000004
- Horse amenities: None
Construction
Type & style
- Home type: SingleFamily
- Architectural style: Traditional
- Property subtype: Residential, Single Family Residence
Materials
- Brick
- Foundation: Brick/Mortar, Stone
Condition
- New construction: No
- Year built: 1864
Utilities & green energy
- Water: Municipal/City
Community & neighborhood
Location
- Region: Bloomington
- Subdivision: No Subdivision
Price history
| Date | Event | Price |
|---|---|---|
| 5/7/2025 | Sold | $985,841+19.5%$207/sqft |
Source: | ||
| 4/16/2025 | Pending sale | $825,000$174/sqft |
Source: | ||
| 4/11/2025 | Listed for sale | $825,000 |
Source: | ||
Public tax history
| Year | Property taxes | Tax assessment |
|---|---|---|
| 2024 | $4,376 +1.3% | $492,600 +4.4% |
| 2023 | $4,319 -1.2% | $471,700 +4% |
| 2022 | $4,372 +1.1% | $453,700 -0.5% |
Find assessor info on the county website
Neighborhood: 47404
Nearby schools
GreatSchools rating
- 3/10Arlington Heights Elementary SchoolGrades: PK-6Distance: 2.3 mi
- 7/10Tri-North Middle SchoolGrades: 7-8Distance: 2.8 mi
- 9/10Bloomington High School NorthGrades: 9-12Distance: 1.3 mi
Schools provided by the listing agent
- Elementary: Arlington Heights Elementary Sch
- Middle: Tri-North Middle School
- High: Bloomington High School North
Source: MIBOR as distributed by MLS GRID. This data may not be complete. We recommend contacting the local school district to confirm school assignments for this home.
Get pre-qualified for a loan
At Zillow Home Loans, we can pre-qualify you in as little as 5 minutes with no impact to your credit score.An equal housing lender. NMLS #10287.
Sell for more on Zillow
Get a Zillow Showcase℠ listing at no additional cost and you could sell for .
$998,200
2% more+$19,964
With Zillow Showcase(estimated)$1,018,164

