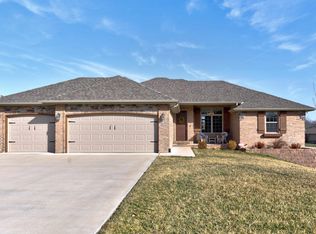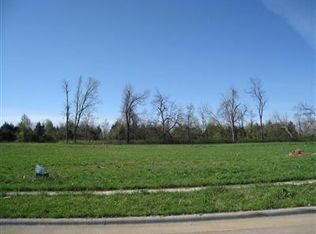Sold
Price Unknown
4595 Minota St, Springfield, MO 65802
5beds
2,984sqft
SingleFamily
Built in 2019
0.28 Acres Lot
$420,000 Zestimate®
$--/sqft
$2,603 Estimated rent
Home value
$420,000
$399,000 - $441,000
$2,603/mo
Zestimate® history
Loading...
Owner options
Explore your selling options
What's special
..New in Vintage Hills! Walk out basement with appr 1492 SF on main level and finished basement..5 BR's,3 Baths,3 fireplaces (2 inside and 1 on back patio).Custom white cabinets in kitchen with dark beech wood island ,dual vanities in master bath with abundant closet .10 ft ceilings,white trim, 6 panel doors, 2 barn doors, pantry and barn doors in MBR as well!Custom tile shower with frameless glass pivot door accented with oil-rubbed-bronze fixtures .Range optional gas or electric availability,Engineered hardwoods in liv/entry/din/hallway.Granite through out and tile in baths and laundry.Carpet in the bedrooms. Low E windows, 95% efficient furnace with 16 seer AC. All bedrooms have USB powered outlets , sodded yards,irrigated,covered deck and John Deere Room!
Facts & features
Interior
Bedrooms & bathrooms
- Bedrooms: 5
- Bathrooms: 3
- Full bathrooms: 3
Heating
- Forced air, Gas
Cooling
- Central
Appliances
- Included: Dishwasher, Garbage disposal, Microwave
Features
- Walk-In Closet(s), Granite Counters, High Speed Internet, Kitchen/Dining Combo, Walk-In Shower, Bedroom-Master (Main Floor), Living Areas (2), Bedroom (Basement), Family Room (Basement)
- Flooring: Tile, Carpet, Hardwood, Laminate
- Windows: Double Pane Windows
- Basement: Finished
- Attic: Pull Down Stairs
- Has fireplace: Yes
- Fireplace features: wood stove
Interior area
- Total interior livable area: 2,984 sqft
- Finished area below ground: 1428.00
Property
Parking
- Total spaces: 3
- Parking features: Garage - Attached
Features
- Patio & porch: Patio, Deck/Covered
- Exterior features: Stone, Vinyl, Brick
Lot
- Size: 0.28 Acres
Details
- Parcel number: 1330400301
Construction
Type & style
- Home type: SingleFamily
- Architectural style: Ranch, 1 STORY
Materials
- masonry
- Roof: Composition
Condition
- Year built: 2019
Utilities & green energy
- Sewer: Public Sewer
- Water: City Water
Green energy
- Green verification: 90+ Furnace Rating, High Efficiency HVAC
- Energy efficient items: HVAC, 90+ Furnace Rating
Community & neighborhood
Location
- Region: Springfield
HOA & financial
HOA
- Has HOA: Yes
- HOA fee: $33 monthly
- Amenities included: Pool, Common Area Maintenance
Other
Other facts
- Sewer: Public Sewer
- Flooring: Carpet, Tile, Hardwood, Wood Laminate
- Heating: Forced Air, Natural Gas, Central
- NewConstructionYN: true
- Appliances: Dishwasher, Disposal, Microwave, Free Standing Stove: Gas
- AssociationYN: true
- FireplaceYN: true
- ArchitecturalStyle: Ranch, 1 STORY
- GarageYN: true
- AttachedGarageYN: true
- HeatingYN: true
- CoolingYN: true
- ExteriorFeatures: Patio, Curbs, Sprinkler/In-Ground, Gutters & Downspouts, Deck/Covered
- PatioAndPorchFeatures: Patio, Deck/Covered
- CommunityFeatures: Pool, Common Area Maintenance
- Basement: Walkout, Full - Finished
- ConstructionMaterials: Stone, Vinyl, Brick (Partial)
- Roof: Composition
- FireplaceFeatures: Gas Logs
- WindowFeatures: Double Pane Windows
- GreenEnergyEfficient: HVAC, 90+ Furnace Rating
- HomeWarrantyYN: True
- CoveredSpaces: 3
- InteriorFeatures: Walk-In Closet(s), Granite Counters, High Speed Internet, Kitchen/Dining Combo, Walk-In Shower, Bedroom-Master (Main Floor), Living Areas (2), Bedroom (Basement), Family Room (Basement)
- AssociationAmenities: Pool, Common Area Maintenance
- CurrentUse: Single Family
- Cooling: Ceiling Fan(s), Electric
- Attic: Pull Down Stairs
- WaterSource: City Water
- FoundationDetails: Poured Concrete
- BelowGradeFinishedArea: 1428.00
- RoadSurfaceType: Street - Asphalt
- ParkingFeatures: 3+ Car Attached Garage
- RoomBasementFeatures: Full - Finished, Walkout
- GreenBuildingVerificationType: 90+ Furnace Rating, High Efficiency HVAC
- MlsStatus: Pending
- CoListAgentEmail: scoatney@countrylandproperties.com
- CoListAgentFullName: Sean P Coatney
- Road surface type: Street - Asphalt
Price history
| Date | Event | Price |
|---|---|---|
| 5/2/2023 | Sold | -- |
Source: Agent Provided Report a problem | ||
| 4/13/2020 | Listing removed | $330,900$111/sqft |
Source: Murney Associates - Primrose #60140793 Report a problem | ||
| 2/8/2020 | Pending sale | $330,900$111/sqft |
Source: Murney Associates - Primrose #60140793 Report a problem | ||
| 6/30/2019 | Listed for sale | $330,900$111/sqft |
Source: Murney Associates, Realtors #60140793 Report a problem | ||
Public tax history
| Year | Property taxes | Tax assessment |
|---|---|---|
| 2025 | $3,898 +14.7% | $69,010 +13.9% |
| 2024 | $3,399 +0.5% | $60,610 |
| 2023 | $3,383 +11.2% | $60,610 +12.2% |
Find assessor info on the county website
Neighborhood: 65802
Nearby schools
GreatSchools rating
- 10/10Price Elementary SchoolGrades: K-5Distance: 7.1 mi
- 6/10Republic Middle SchoolGrades: 6-8Distance: 6.9 mi
- 8/10Republic High SchoolGrades: 9-12Distance: 4.3 mi
Schools provided by the listing agent
- Elementary: WD Orchard Hills
- Middle: Willard
- High: Willard
Source: The MLS. This data may not be complete. We recommend contacting the local school district to confirm school assignments for this home.
Sell with ease on Zillow
Get a Zillow Showcase℠ listing at no additional cost and you could sell for —faster.
$420,000
2% more+$8,400
With Zillow Showcase(estimated)$428,400

