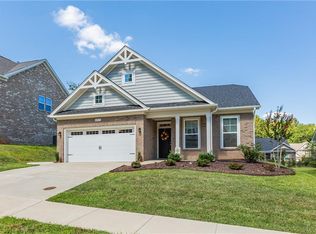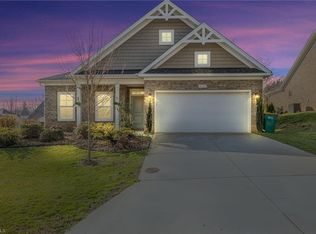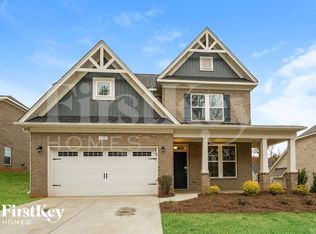Sold for $414,000
$414,000
4595 Jasper Ridge Dr, Clemmons, NC 27012
4beds
2,508sqft
Stick/Site Built, Residential, Single Family Residence
Built in 2021
0.22 Acres Lot
$466,400 Zestimate®
$--/sqft
$2,479 Estimated rent
Home value
$466,400
$443,000 - $490,000
$2,479/mo
Zestimate® history
Loading...
Owner options
Explore your selling options
What's special
Enjoy this move in ready home in Barrington Oaks in Clemmons w/easy access to Winston Salem! Homeowners enhanced this home w/multiple upgrades when the home was built, including engineered hardwood floors & throughout additional areas of the home, tile floors in bathrooms/laundry! Carpentry was upgraded w/Oak Treads, kitchen backsplash was upgraded along w/beautiful granite countertops in kitchen! Iron pickets along stairs & loft were also upgraded. Fixtures upgraded to brushed nickel & additional lighting to the kitchen. Windows in garage doors were also an upgrade. Primary bedroom suite on the main level w/double vanity, tub as well as separate shower upgraded w/tile! Loft on the 2nd level provides a 2nd living area! Guest bathroom upstairs has double vanity & tub/shower combo. You will enjoy the open concept of this home! Give us a call for a showing of this well maintained home. 3D tour copy and paste to your browser https://my.matterport.com/show/?m=edXDpehyp4G&mls=1
Zillow last checked: 8 hours ago
Listing updated: April 11, 2024 at 08:42am
Listed by:
Carrie Gibson 336-813-8605,
Mays Gibson Inc,
Sheila Mays 336-240-1858,
Mays Gibson Inc
Bought with:
Zahara Westmoreland, 320039
RE/MAX Preferred Properties
Source: Triad MLS,MLS#: 1089248 Originating MLS: Winston-Salem
Originating MLS: Winston-Salem
Facts & features
Interior
Bedrooms & bathrooms
- Bedrooms: 4
- Bathrooms: 3
- Full bathrooms: 2
- 1/2 bathrooms: 1
- Main level bathrooms: 2
Primary bedroom
- Level: Main
- Dimensions: 16.17 x 13
Bedroom 2
- Level: Second
- Dimensions: 16 x 10.58
Bedroom 3
- Level: Second
- Dimensions: 12.33 x 11.5
Bedroom 4
- Level: Second
- Dimensions: 15.33 x 11.33
Dining room
- Level: Main
- Dimensions: 10.58 x 11.08
Kitchen
- Level: Main
- Dimensions: 14.92 x 15.25
Laundry
- Level: Main
- Dimensions: 5.5 x 5.75
Living room
- Level: Main
- Dimensions: 18.58 x 17.83
Loft
- Level: Second
- Dimensions: 15 x 15
Heating
- Forced Air, Electric, Natural Gas, Propane
Cooling
- Central Air
Appliances
- Included: Microwave, Dishwasher, Disposal, Range, Gas Water Heater
- Laundry: Dryer Connection, Main Level, Washer Hookup
Features
- Ceiling Fan(s), Dead Bolt(s), Soaking Tub, Kitchen Island, Pantry, Separate Shower, Solid Surface Counter, Vaulted Ceiling(s)
- Flooring: Carpet, Engineered Hardwood, Tile
- Doors: Insulated Doors
- Windows: Insulated Windows
- Has basement: No
- Attic: Pull Down Stairs
- Number of fireplaces: 1
- Fireplace features: Gas Log, Great Room
Interior area
- Total structure area: 2,508
- Total interior livable area: 2,508 sqft
- Finished area above ground: 2,508
Property
Parking
- Total spaces: 2
- Parking features: Garage, Garage Faces Front
- Garage spaces: 2
Features
- Levels: One and One Half
- Stories: 1
- Patio & porch: Porch
- Pool features: None
- Fencing: None
Lot
- Size: 0.22 Acres
- Features: Level, Rolling Slope
Details
- Parcel number: 5892551386
- Zoning: RS9
- Special conditions: Owner Sale
Construction
Type & style
- Home type: SingleFamily
- Property subtype: Stick/Site Built, Residential, Single Family Residence
Materials
- Brick, Vinyl Siding
- Foundation: Slab
Condition
- Year built: 2021
Utilities & green energy
- Sewer: Public Sewer
- Water: Public
Community & neighborhood
Location
- Region: Clemmons
- Subdivision: Barrington Oaks
HOA & financial
HOA
- Has HOA: Yes
- HOA fee: $478 annually
Other
Other facts
- Listing agreement: Exclusive Right To Sell
- Listing terms: Cash,Conventional
Price history
| Date | Event | Price |
|---|---|---|
| 3/24/2023 | Sold | $414,000-0.2% |
Source: | ||
| 2/15/2023 | Pending sale | $414,999 |
Source: | ||
| 2/7/2023 | Price change | $414,999-1.2% |
Source: | ||
| 1/3/2023 | Price change | $419,900-1.2% |
Source: | ||
| 11/9/2022 | Listed for sale | $425,000+28.8% |
Source: | ||
Public tax history
| Year | Property taxes | Tax assessment |
|---|---|---|
| 2025 | $3,749 +12.9% | $480,700 +35.6% |
| 2024 | $3,321 +2.2% | $354,400 |
| 2023 | $3,250 | $354,400 |
Find assessor info on the county website
Neighborhood: 27012
Nearby schools
GreatSchools rating
- 8/10Clemmons ElementaryGrades: PK-5Distance: 1.1 mi
- 4/10Clemmons MiddleGrades: 6-8Distance: 2.1 mi
- 8/10West Forsyth HighGrades: 9-12Distance: 3.8 mi
Get a cash offer in 3 minutes
Find out how much your home could sell for in as little as 3 minutes with a no-obligation cash offer.
Estimated market value$466,400
Get a cash offer in 3 minutes
Find out how much your home could sell for in as little as 3 minutes with a no-obligation cash offer.
Estimated market value
$466,400


