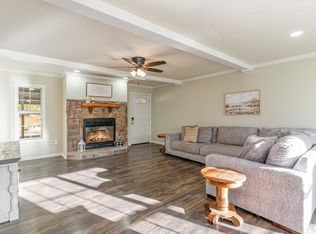Closed
$439,000
4595 Chestnut Ridge Rd, Columbia, TN 38401
3beds
2,283sqft
Single Family Residence, Residential
Built in 2006
1.04 Acres Lot
$439,900 Zestimate®
$192/sqft
$2,322 Estimated rent
Home value
$439,900
$400,000 - $484,000
$2,322/mo
Zestimate® history
Loading...
Owner options
Explore your selling options
What's special
Excellent location! Located close to Spring Hill and 11 min (6.0 mi) to Huffs market and ( I65 and 840). Zoned for Santa fe and Spring Hill. Very well maintained home that is nestled on acre lot. SO MANY renovations from the roof (2 yrs) to the tile and hardwood floors. You'll love all the impressive updates and the sunny, bright layout! The kitchen is a cook's delight with granite countertops, lots of cabinetry, stainless steel appliances, and more. Spacious primary suite has an extra - large walk - in closet and lovely brand-new bathroom. Two large living areas, wheelchair accessible doors, Oversized 2 car garage, nice size laundry room with cabinets, attached oversized 2 car garage, whole house water softener. Rest and listen to the sounds of the country in the private backyard, which backs up to trees. The large covered patio is perfect for relaxing and entertaining. Bring your chickens! New paint throughout.The seller accepted 48 hour first right of refusal contingency.
Zillow last checked: 8 hours ago
Listing updated: November 14, 2024 at 08:10am
Listing Provided by:
Tiffany Noland 615-504-4301,
Benchmark Realty, LLC
Bought with:
Darcy Bennett, 375246
Parks Compass
Source: RealTracs MLS as distributed by MLS GRID,MLS#: 2685757
Facts & features
Interior
Bedrooms & bathrooms
- Bedrooms: 3
- Bathrooms: 3
- Full bathrooms: 2
- 1/2 bathrooms: 1
- Main level bedrooms: 3
Bedroom 1
- Features: Suite
- Level: Suite
- Area: 224 Square Feet
- Dimensions: 16x14
Bedroom 2
- Area: 121 Square Feet
- Dimensions: 11x11
Bedroom 3
- Area: 110 Square Feet
- Dimensions: 11x10
Den
- Features: Separate
- Level: Separate
- Area: 238 Square Feet
- Dimensions: 17x14
Dining room
- Area: 154 Square Feet
- Dimensions: 14x11
Kitchen
- Area: 210 Square Feet
- Dimensions: 15x14
Living room
- Area: 154 Square Feet
- Dimensions: 14x11
Heating
- Central
Cooling
- Central Air
Appliances
- Included: Dishwasher, Disposal, Microwave, Electric Oven, Cooktop
Features
- Kitchen Island
- Flooring: Wood, Tile, Vinyl
- Basement: Crawl Space
- Number of fireplaces: 1
- Fireplace features: Gas
Interior area
- Total structure area: 2,283
- Total interior livable area: 2,283 sqft
- Finished area above ground: 2,283
Property
Parking
- Total spaces: 2
- Parking features: Attached
- Attached garage spaces: 2
Features
- Levels: One
- Stories: 1
Lot
- Size: 1.04 Acres
Details
- Parcel number: 014 05500 000
- Special conditions: Standard
Construction
Type & style
- Home type: SingleFamily
- Property subtype: Single Family Residence, Residential
Materials
- Vinyl Siding
- Roof: Metal
Condition
- New construction: No
- Year built: 2006
Utilities & green energy
- Sewer: Septic Tank
- Water: Public
- Utilities for property: Water Available
Community & neighborhood
Location
- Region: Columbia
- Subdivision: Warwick Estates
Price history
| Date | Event | Price |
|---|---|---|
| 11/14/2024 | Sold | $439,000-2.4%$192/sqft |
Source: | ||
| 11/8/2024 | Pending sale | $449,900$197/sqft |
Source: | ||
| 9/3/2024 | Price change | $449,900-1.1%$197/sqft |
Source: | ||
| 8/23/2024 | Price change | $454,900-0.8%$199/sqft |
Source: | ||
| 8/16/2024 | Price change | $458,500-2.4%$201/sqft |
Source: | ||
Public tax history
| Year | Property taxes | Tax assessment |
|---|---|---|
| 2025 | $1,447 +23.9% | $75,750 +23.9% |
| 2024 | $1,168 | $61,150 |
| 2023 | $1,168 | $61,150 |
Find assessor info on the county website
Neighborhood: 38401
Nearby schools
GreatSchools rating
- 8/10Santa Fe Unit SchoolGrades: PK-12Distance: 5.6 mi
Schools provided by the listing agent
- Elementary: Santa Fe Unit School
- Middle: Santa Fe Unit School
- High: Santa Fe Unit School
Source: RealTracs MLS as distributed by MLS GRID. This data may not be complete. We recommend contacting the local school district to confirm school assignments for this home.
Get a cash offer in 3 minutes
Find out how much your home could sell for in as little as 3 minutes with a no-obligation cash offer.
Estimated market value$439,900
Get a cash offer in 3 minutes
Find out how much your home could sell for in as little as 3 minutes with a no-obligation cash offer.
Estimated market value
$439,900
